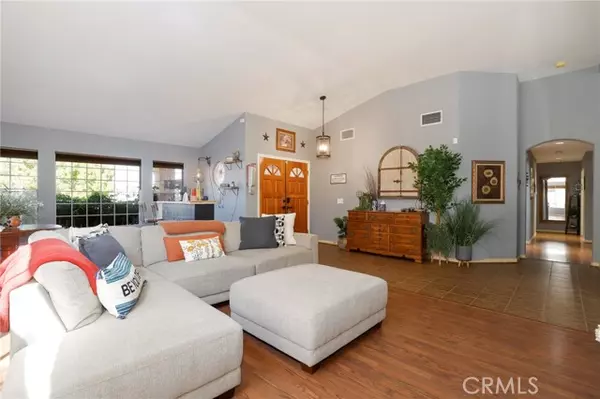
5 Beds
3 Baths
2,478 SqFt
5 Beds
3 Baths
2,478 SqFt
OPEN HOUSE
Sat Oct 19, 12:30pm - 3:00pm
Sun Oct 20, 1:00pm - 4:00pm
Key Details
Property Type Condo
Listing Status Active
Purchase Type For Sale
Square Footage 2,478 sqft
Price per Sqft $254
MLS Listing ID SR24202100
Style All Other Attached
Bedrooms 5
Full Baths 3
HOA Y/N No
Year Built 1997
Lot Size 10,251 Sqft
Acres 0.2353
Property Description
Coveted West Lancaster neighborhood! Stunning 4+ bedroom, 3-bathroom single story home offering a flexible floor plan and an inviting atmosphere. With lush green lawns and well-maintained shrubs, the curb appeal is just the beginning. Step inside to a bright and spacious living room and dining area, perfect for entertaining. The open-concept family room flows seamlessly into the kitchen, which boasts abundant cabinetry, a breakfast bar, and a cozy eating area. A sliding door leads to the private backyard, featuring an extended covered patioideal for outdoor relaxationand a low-maintenance, serene oasis. The generously sized primary bedroom is a true retreat, complete with a walk-in closet, a luxurious separate tub and shower, and its own access to the patio. Additional bedrooms are spacious and versatile, with the flex room offering even more possibilities. The 3-car garage provides ample storage, and the dedicated RV parking on the side of the home is a fantastic bonus. This home truly has it allcome visit and fall in love!
Location
State CA
County Los Angeles
Area Lancaster (93536)
Zoning LCRA10000-
Interior
Interior Features Tile Counters
Cooling Central Forced Air
Flooring Carpet, Laminate, Tile
Fireplaces Type FP in Family Room
Equipment Dishwasher, Gas Oven, Gas Range
Appliance Dishwasher, Gas Oven, Gas Range
Laundry Inside
Exterior
Exterior Feature Stucco, Wood
Garage Garage
Garage Spaces 3.0
View Neighborhood
Roof Type Tile/Clay
Total Parking Spaces 6
Building
Lot Description Curbs
Story 1
Lot Size Range 7500-10889 SF
Sewer Public Sewer
Water Public
Architectural Style Ranch
Level or Stories 1 Story
Others
Monthly Total Fees $129
Miscellaneous Suburban
Acceptable Financing Cash, Conventional, FHA, VA
Listing Terms Cash, Conventional, FHA, VA
Special Listing Condition Standard


1420 Kettner Blvd, Suite 100, Diego, CA, 92101, United States








