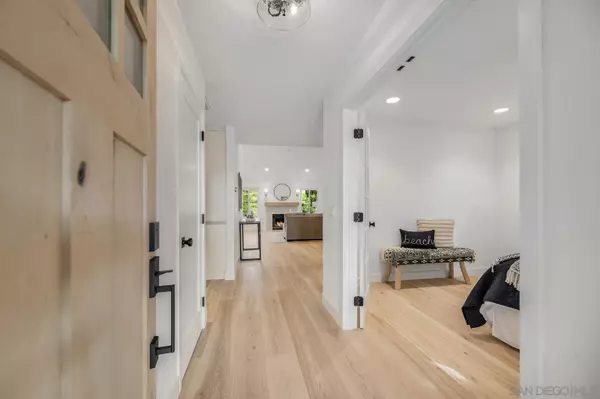
3 Beds
2 Baths
1,541 SqFt
3 Beds
2 Baths
1,541 SqFt
Key Details
Property Type Single Family Home
Sub Type Detached
Listing Status Active
Purchase Type For Sale
Square Footage 1,541 sqft
Price per Sqft $1,264
Subdivision Encinitas
MLS Listing ID 240023103
Style Detached
Bedrooms 3
Full Baths 2
HOA Fees $69/mo
HOA Y/N Yes
Year Built 1988
Lot Size 5,912 Sqft
Property Description
Enjoy elegant upgrades throughout, including Hardwood Flooring, Anderson Windows/Doors, Custom Alabaster Red Oak Cabinets, Italian Quartz Kitchen Counters & Fireplace surround, New Lighting. Bosh HVAC System. Delightful Chef’s Kitchen features a 36” 5 burner Gas Range, Ducted Range Hood, 24 Wine/60 can beverage dual zone Refrigerator, Storage & Countertop Space Galore. Private dining room off kitchen, perfect for informal & formal entertaining and easy access to covered outdoor patio. Smaller breakfast area off the Kitchen, with Glass Door Sliders and easy access outside too. The Huge Great Room, with its Vaulted Ceilings and elegant Fireplace, is the home’s centerpiece. The spacious primary bedroom at the back with Sliding Glass Doors, and gorgeous Ensuite. Both the Primary ensuite and Hall Bathroom completed remodeled: European Tile; Shower/Tubs, & Restoration Hardware Vanities. All three bedroom have closet inserts to maximizing storage. Hallway niche, perfect for decorative cabinet or table. Pulldown Hall Ladder for Attic Storage Access. Minutes to Restaurants, Shopping, Beaches, I-5. Award Winning Encinitas Schools.
Location
State CA
County San Diego
Community Encinitas
Area Encinitas (92024)
Rooms
Family Room inclu
Master Bedroom 14x16
Bedroom 2 11x14
Bedroom 3 10x14
Living Room 13x24
Dining Room 10x12
Kitchen 9x19
Interior
Heating Natural Gas
Cooling Central Forced Air
Flooring Tile, Wood
Fireplaces Number 1
Fireplaces Type FP in Living Room
Equipment Dishwasher, Disposal, Refrigerator, Gas Stove, Range/Stove Hood, Vented Exhaust Fan
Appliance Dishwasher, Disposal, Refrigerator, Gas Stove, Range/Stove Hood, Vented Exhaust Fan
Laundry Garage
Exterior
Exterior Feature Wood
Garage Attached
Garage Spaces 2.0
Fence Full
View Panoramic, Valley/Canyon
Roof Type Concrete
Total Parking Spaces 4
Building
Lot Description Curbs, Public Street, Sidewalks, Street Paved
Story 1
Lot Size Range 4000-7499 SF
Sewer Sewer Connected
Water Meter on Property
Level or Stories 1 Story
Schools
Elementary Schools Encinitas Union School District
Middle Schools San Dieguito High School District
High Schools San Dieguito High School District
Others
Ownership Fee Simple
Monthly Total Fees $69
Acceptable Financing Cal Vet, Cash, Conventional, FHA, VA
Listing Terms Cal Vet, Cash, Conventional, FHA, VA
Pets Description Yes


1420 Kettner Blvd, Suite 100, Diego, CA, 92101, United States








