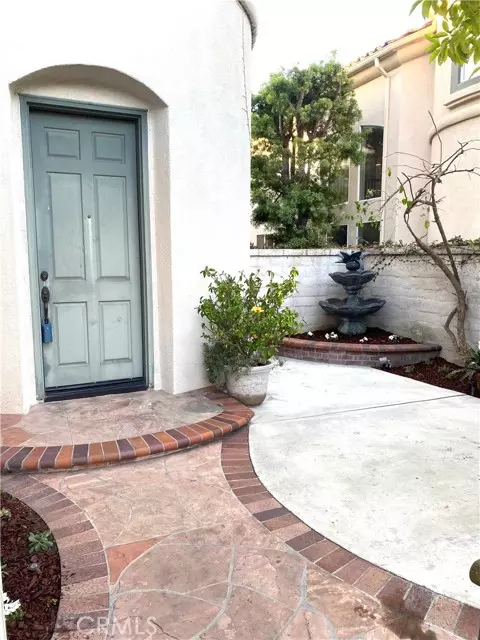
3 Beds
3 Baths
2,577 SqFt
3 Beds
3 Baths
2,577 SqFt
Key Details
Property Type Single Family Home
Sub Type Detached
Listing Status Pending
Purchase Type For Sale
Square Footage 2,577 sqft
Price per Sqft $659
MLS Listing ID OC24199294
Style Detached
Bedrooms 3
Full Baths 3
HOA Fees $45/mo
HOA Y/N Yes
Year Built 1998
Lot Size 4,071 Sqft
Acres 0.0935
Property Description
Priced to sell in the desirable SeaGate community at Huntington Seacliff Prime location - Parkside living: Enjoy the proximity to John Baca Park. It's just houses away, offering various recreational amenities for the whole family. Experience the California lifestyle with the beach just 2 miles away. Perfect for weekend outings and sunset strolls. Top-Rated Schools: Benefit from the highly acclaimed Huntington Beach School District, including award-winning Seacliff Elementary, Dwyer Middle, and Huntington High schools. Elegant Interior Design: Step into luxury with a tile entry and high ceilings. The beautiful curved stairway leads to an open loft with a built-in bookcase. Light floods the living spaces through high windows. Neutral tile floors throughout the downstairs create a cohesive, modern look. Entertainer's Dream: The open-concept downstairs is perfect for hosting. A large dining room flows into a separate family room with a fireplace and TV cabinets. The kitchen features an island, built-in refrigerator, and reverse osmosis drinking water system. It opens to the family room, ideal for gatherings. Central air and heating ensure year-round comfort throughout the home. Versatile Spaces: A den or office on the ground floor provides a quiet workspace or guest room. An additional downstairs bathroom with a full shower adds convenience for guests. Spacious Upstairs Living: Master Suite- Luxuriate in the spacious master bedroom with an extra-large closet. The en-suite bathroom features a soaking tub, separate shower, and double sink and private toilet. Additional Bedrooms : Two good-sized bedrooms with ample closet space Upstairs additional full bathroom with full tub with shower combo with a double sink. The upstairs loft and adjacent beautiful built in bookcase is perfect for a study space or it can be converted into a fourth bedroom if desired. Convenience: Enjoy the convenience of an upstairs laundry room. Flexible Loft: The upstairs loft space can be customized to suit your family's needs. Outdoor Living: Relax in the landscaped front yard with a grass lawn and gated courtyard. The inviting backyard features a concrete patio with a wood cover. Both spaces are low-maintenance with an irrigation system. Block planters allow for additional landscaping to suit your style. Additional Features: Two-car attached garage with opener and direct house access Low HOA fees: SeaGate $45, Sherwood Neighborhood $53
Location
State CA
County Orange
Area Oc - Huntington Beach (92648)
Interior
Interior Features Tile Counters
Cooling Central Forced Air
Fireplaces Type FP in Family Room
Equipment Dishwasher, Microwave, Refrigerator, Gas Oven, Gas Stove
Appliance Dishwasher, Microwave, Refrigerator, Gas Oven, Gas Stove
Laundry Inside
Exterior
Garage Garage, Garage - Two Door
Garage Spaces 2.0
Utilities Available Cable Available, Electricity Available, Electricity Connected, Natural Gas Available, Natural Gas Connected, Phone Available, Underground Utilities, Water Available, Sewer Connected, Water Connected
Roof Type Tile/Clay
Total Parking Spaces 6
Building
Lot Description Sidewalks, Landscaped, Sprinklers In Front, Sprinklers In Rear
Story 2
Lot Size Range 4000-7499 SF
Sewer Public Sewer
Water Public
Level or Stories 2 Story
Others
Monthly Total Fees $129
Miscellaneous Storm Drains,Suburban
Acceptable Financing Cash, Conventional, Cash To New Loan
Listing Terms Cash, Conventional, Cash To New Loan
Special Listing Condition Standard


1420 Kettner Blvd, Suite 100, Diego, CA, 92101, United States








