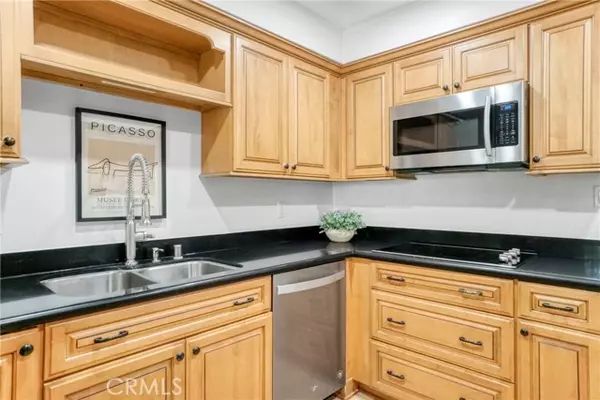
3 Beds
3 Baths
1,792 SqFt
3 Beds
3 Baths
1,792 SqFt
Key Details
Property Type Townhouse
Sub Type Townhome
Listing Status Active
Purchase Type For Sale
Square Footage 1,792 sqft
Price per Sqft $662
MLS Listing ID PV24201320
Style Townhome
Bedrooms 3
Full Baths 3
HOA Fees $365/mo
HOA Y/N Yes
Year Built 1968
Lot Size 6.983 Acres
Acres 6.9833
Property Description
Casa Verdes is a peaceful destination neighborhood of townhomes hidden within the trees surrounded by nature. This light and bright End Unit townhome is full of charm. New flooring throughout, this floor plan is perfect for entertaining family and guests. Beautiful plank floors on the main level and new carpet upstairs. The recently updated and remodeled kitchen has beautiful countertops, a stainless steel sink, appliances, Kohler and traditional style cabinets. The kitchen opens to the spacious living area and large dining room, looking out to the large private patio. The first floor also has a spacious bedroom with a fireplace which technically is a family room but also includes a walk in closet. It can be used as an office and has a large sliding glass door that lets in lots of natural light and opens to the front courtyard. There's also a half bath on this main level. Upstairs theres new carpet and two large bedrooms. The primary bedroom features an en suite bath, and large closets. The second bedroom is across the hall has a full bathroom in the hallway. Double pane double pane windows and recessed lighting in the kitchen. The neighborhood community is a quiet neighborhood that features mature landscaped grounds a clubhouse and community pool. New high efficiency water heater and new garage door opener. Walking distance to Ridgecrest Middle School and Peninsula High School which are both award-winning schools. Dont miss out on this amazing opportunity.
Location
State CA
County Los Angeles
Area Palos Verdes Peninsula (90274)
Zoning RERPD8U*
Interior
Interior Features Granite Counters, Track Lighting
Flooring Carpet, Laminate
Fireplaces Type FP in Family Room
Equipment Microwave, Refrigerator, Double Oven, Electric Oven
Appliance Microwave, Refrigerator, Double Oven, Electric Oven
Laundry Garage
Exterior
Exterior Feature Stucco
Garage Garage, Garage Door Opener
Garage Spaces 2.0
Pool Association
Utilities Available Sewer Connected
Roof Type Flat,Spanish Tile
Total Parking Spaces 2
Building
Lot Description Cul-De-Sac, Landscaped
Story 2
Sewer Public Sewer
Water Public
Architectural Style Mediterranean/Spanish
Level or Stories 2 Story
Others
Monthly Total Fees $447
Miscellaneous Suburban
Acceptable Financing Land Contract
Listing Terms Land Contract
Special Listing Condition Standard


1420 Kettner Blvd, Suite 100, Diego, CA, 92101, United States








