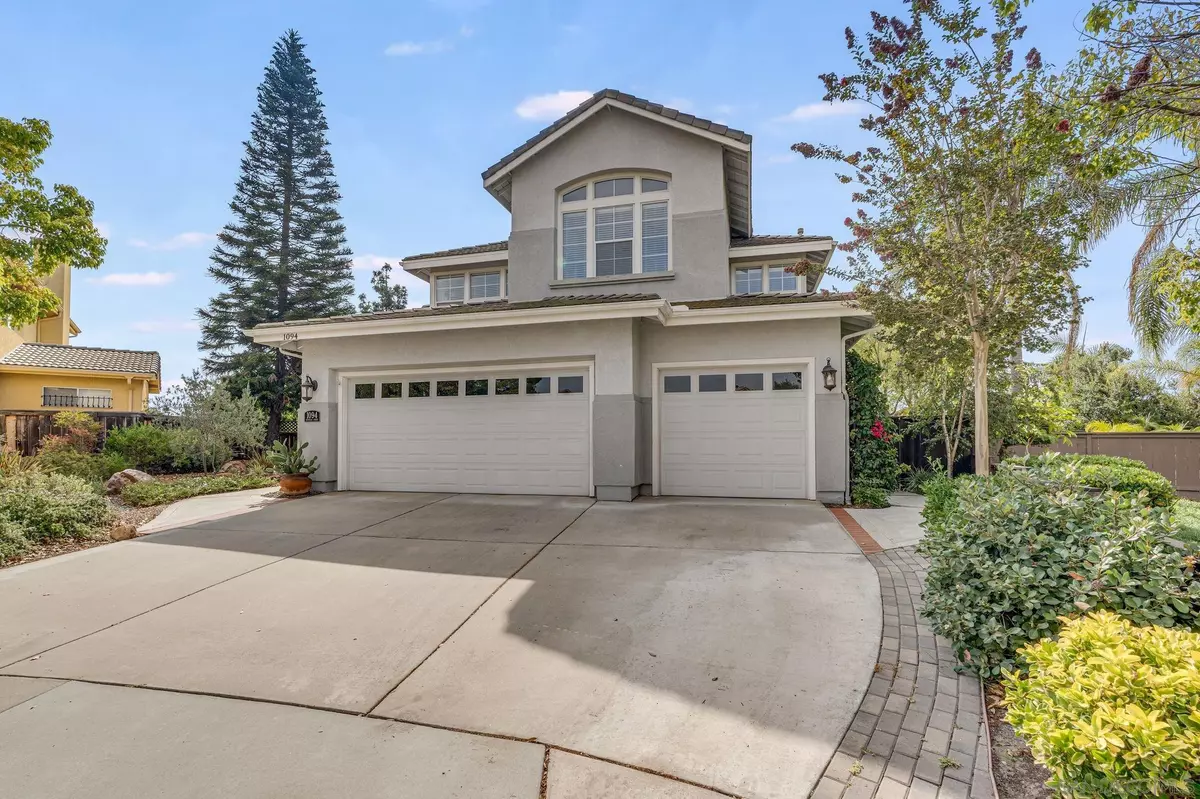
5 Beds
3 Baths
2,784 SqFt
5 Beds
3 Baths
2,784 SqFt
Key Details
Property Type Single Family Home
Sub Type Detached
Listing Status Pending
Purchase Type For Sale
Square Footage 2,784 sqft
Price per Sqft $466
Subdivision Chula Vista
MLS Listing ID 240023043
Style Detached
Bedrooms 5
Full Baths 3
Construction Status Turnkey,Updated/Remodeled
HOA Y/N No
Year Built 1995
Lot Size 0.289 Acres
Acres 0.29
Property Description
Location
State CA
County San Diego
Community Chula Vista
Area Chula Vista (91910)
Zoning R-1:SINGLE
Rooms
Family Room 24x24
Master Bedroom 12x24
Bedroom 2 10x10
Bedroom 3 10x10
Bedroom 4 10x10
Bedroom 5 10x10
Living Room 12x12
Dining Room 12x24
Kitchen 12x12
Interior
Interior Features High Ceilings (9 Feet+), Kitchen Island, Remodeled Kitchen, Wainscoting
Heating Natural Gas
Cooling Central Forced Air
Flooring Tile, Wood, Bamboo
Fireplaces Number 1
Fireplaces Type FP in Family Room
Equipment Dishwasher, Disposal, Microwave, Refrigerator, Solar Panels, Barbecue, Gas Range
Appliance Dishwasher, Disposal, Microwave, Refrigerator, Solar Panels, Barbecue, Gas Range
Laundry Laundry Room
Exterior
Exterior Feature Other/Remarks
Garage Attached, Direct Garage Access
Garage Spaces 2.0
Fence Full
Roof Type Concrete
Total Parking Spaces 5
Building
Lot Description Cul-De-Sac
Story 2
Lot Size Range .25 to .5 AC
Sewer Sewer Connected, Public Sewer
Water Meter on Property, Public
Architectural Style Contemporary
Level or Stories 2 Story
Construction Status Turnkey,Updated/Remodeled
Schools
Elementary Schools Chula Vista Elementary District
Middle Schools Sweetwater Union High School District
High Schools Sweetwater Union High School District
Others
Ownership Other/Remarks
Acceptable Financing Cash, Conventional, FHA, VA, Submit
Listing Terms Cash, Conventional, FHA, VA, Submit
Special Listing Condition Standard


1420 Kettner Blvd, Suite 100, Diego, CA, 92101, United States








