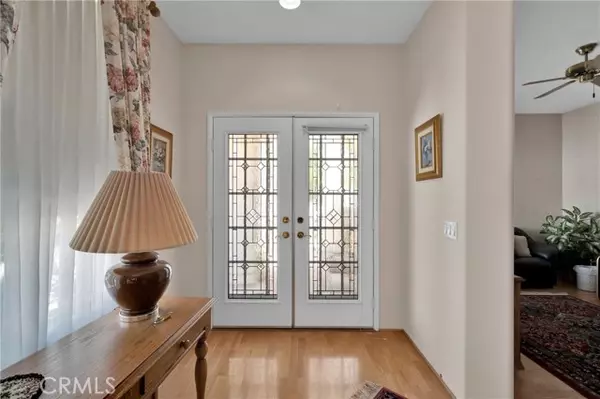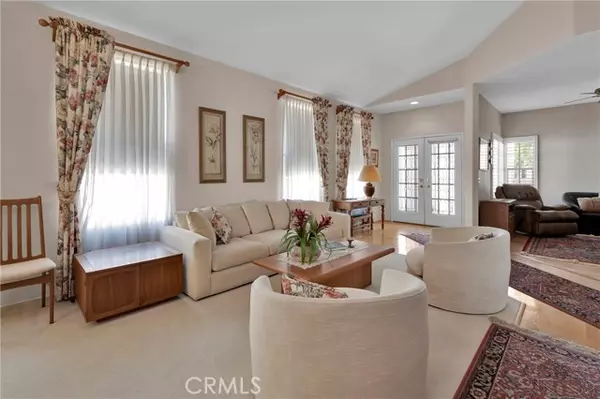2 Beds
3 Baths
2,086 SqFt
2 Beds
3 Baths
2,086 SqFt
Key Details
Property Type Single Family Home
Sub Type Detached
Listing Status Active
Purchase Type For Sale
Square Footage 2,086 sqft
Price per Sqft $323
MLS Listing ID OC24183048
Style Detached
Bedrooms 2
Full Baths 2
Half Baths 1
Construction Status Updated/Remodeled
HOA Fees $333/mo
HOA Y/N Yes
Year Built 1998
Lot Size 6,098 Sqft
Acres 0.14
Property Description
This beautiful home in The Colony at the Oaks boasts a bright and open floor plan designed for both comfort and style. Upon entering, you'll be greeted by beautiful bevelled glass double front doors that lead into a high-ceilinged living area integrated with the dining space. The layout offers a private primary bedroom, complete with a en-suite bathroom featuring double sinks, an oversized tub, a separate shower with window shutters. The second bedroom is located on the opposite side for added privacy. The third bedroom serves as an office with built-in shelves or a space that can be tailored to your needs. The home features a mix of hardwood floors in the living, hallway areas, kitchen, family room, tile and vinyl in the bathroom, laundry room and plush carpet in the bedrooms. The spacious kitchen is well-equipped with ample cabinets, some with convenient pull-out drawers, and a granite countertop. Adjacent to the kitchen, the family room is enhanced by a marble fireplace, creating a cozy atmosphere. For golf enthusiasts, the property includes a two-car garage with epoxy flooring and an additional golf cart garage. The laundry room is also designed with a sink for added convenience. This home offers a perfect blend of functionality and elegance, ideal for both everyday living and entertaining.
Location
State CA
County Riverside
Area Riv Cty-Murrieta (92562)
Interior
Interior Features Granite Counters
Cooling Central Forced Air
Fireplaces Type FP in Family Room
Equipment Dishwasher, Dryer, Refrigerator, Washer, Water Softener, Double Oven, Gas Range
Appliance Dishwasher, Dryer, Refrigerator, Washer, Water Softener, Double Oven, Gas Range
Laundry Laundry Room, Inside
Exterior
Exterior Feature Stucco
Parking Features Direct Garage Access, Garage, Garage - Two Door, Golf Cart Garage
Garage Spaces 2.0
Fence New Condition, Vinyl
Pool Association
Utilities Available Cable Available, Natural Gas Available, Phone Available, Sewer Available, Water Available
Roof Type Spanish Tile
Total Parking Spaces 2
Building
Lot Description Sidewalks, Landscaped, Sprinklers In Rear
Story 1
Lot Size Range 4000-7499 SF
Sewer Public Sewer
Water Public
Architectural Style Contemporary
Level or Stories 1 Story
Construction Status Updated/Remodeled
Others
Senior Community Other
Monthly Total Fees $395
Miscellaneous Suburban
Acceptable Financing Cash, Conventional, Exchange, Land Contract, VA, Cash To Existing Loan, Cash To New Loan, Submit
Listing Terms Cash, Conventional, Exchange, Land Contract, VA, Cash To Existing Loan, Cash To New Loan, Submit
Special Listing Condition Standard

1420 Kettner Blvd, Suite 100, Diego, CA, 92101, United States








