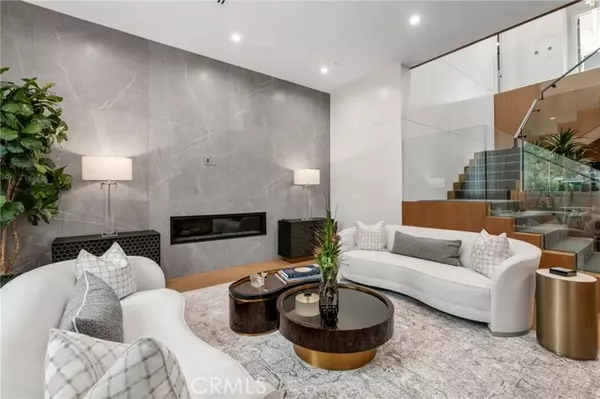
5 Beds
8 Baths
5,747 SqFt
5 Beds
8 Baths
5,747 SqFt
OPEN HOUSE
Sun Oct 20, 1:00pm - 3:00pm
Key Details
Property Type Single Family Home
Sub Type Detached
Listing Status Active
Purchase Type For Sale
Square Footage 5,747 sqft
Price per Sqft $782
MLS Listing ID SR24167666
Style Detached
Bedrooms 5
Full Baths 8
Construction Status Turnkey
HOA Y/N No
Year Built 2023
Lot Size 10,852 Sqft
Acres 0.2491
Property Description
Welcome to this stunning new construction home, featuring 5 bedrooms 8 bathrooms just under 5800sf and perfectly nestled South of the Boulevard in the heart of Encino. As you step through the impressive oversized wood pivot door, you'll be captivated by the expansive open floor plan, accentuated by soaring ceilings, tinted windows, and natural light streaming in from skylights.The chefs kitchen is a true culinary masterpiece, boasting top-of-the-line Thermador appliances, 2 grand islands with luxurious porcelain countertops. A butler's pantry/mudroom adds extra storage. The adjoining family room, with its massive Fleetwood style doors that seamlessly extends the living space to the outdoors, offering an unparalleled indoor/outdoor experience. Solid core doors, designer wallpaper, & elegant finishes are featured throughout, adding a touch of sophistication to every room.The formal dining room is wrapped in warm wood accents, and featuring a wet bar and wine fridge. The main floor also hosts a spacious living room with a dramatic feature wall. A private home theater & ensuite bedroom ideal for guests or office, and a speakeasy type of space to enhance gatherings.Ascend the open staircase, highlighted by glass walls & a breathtaking multi-tiered chandelier. This serene primary suite feels as though you are on vacation all year long. Fleetwood style doors set the tone & open to a private balcony w/mountain views. Dual bathrooms, each w/ custom vanities, designer touches & individual flair. Enviable coupled walk-in closets each w/ its own skylights & custom storage. Completing the vibe is an area for morning coffee or your favorite night-cap. 3 additional ensuite bedrooms, a secondary family room w/ a built-in desk area & laundry room.The home is equipped with a Control 4 automation system & advanced WiFi 6, providing seamless smart home integration. EV wired for 220v outlet in the two-car attached garage w/ epoxy-coated floor. The backyard oasis is a Balinese-inspired dream. Enjoy cool nights by the sunken fire pit, daydream under the expanded exterior living space on the deck made of EPay wood or dine al fresco. A sparkling pool and spa, both of which are controlled by a remote Aqualink system. The outdoor kitchen has extended bar seating. Additionally, there's a grassy yard & pool house with a bathroom. Further enhanced by 3 fireplaces, built-in speakers, state-of-the-art security system, and solar. This is not just a home; it's a lifestyle.
Location
State CA
County Los Angeles
Area Encino (91316)
Zoning LARE9
Interior
Interior Features Balcony, Bar, Recessed Lighting
Cooling Central Forced Air
Fireplaces Type FP in Family Room, FP in Living Room
Equipment Dryer, Washer
Appliance Dryer, Washer
Laundry Laundry Room
Exterior
Garage Garage
Garage Spaces 2.0
Pool Below Ground, Private, Heated
View Neighborhood
Total Parking Spaces 2
Building
Lot Description Sidewalks, Landscaped
Story 1
Lot Size Range 7500-10889 SF
Sewer Public Sewer
Water Public
Level or Stories 1 Story
Construction Status Turnkey
Others
Monthly Total Fees $31
Miscellaneous Suburban
Acceptable Financing Lease Option, Cash To New Loan
Listing Terms Lease Option, Cash To New Loan
Special Listing Condition Standard


1420 Kettner Blvd, Suite 100, Diego, CA, 92101, United States








