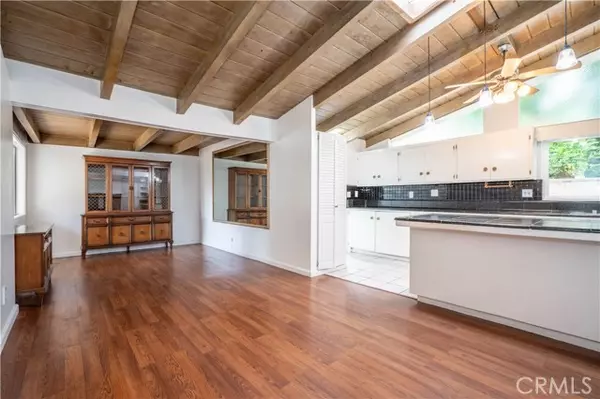
5 Beds
4 Baths
2,887 SqFt
5 Beds
4 Baths
2,887 SqFt
Key Details
Property Type Single Family Home
Sub Type Detached
Listing Status Contingent
Purchase Type For Sale
Square Footage 2,887 sqft
Price per Sqft $380
MLS Listing ID SR24195188
Style Detached
Bedrooms 5
Full Baths 3
Half Baths 1
HOA Y/N No
Year Built 1957
Lot Size 9,189 Sqft
Acres 0.211
Property Description
Back on the market. No fault of sellers. Discover the timeless charm of this 1957 Mid-Century masterpiece designed by Krisel & Palmer, nestled at 16451 Germain St in the enchanting Marlborough Palms Residential Historic District of Granada Hills. Situated on a picturesque tree-lined street, this home exudes curb appeal and classic mid-century allure. Step inside to find an interior that lovingly preserves its vintage charm, featuring floor-to-ceiling windows that seamlessly blend Southern Californias indoor-outdoor living, along with striking vaulted wood beam ceilings. With an expansive 2,887 square feet of prime living space, this residence offers ample room for comfort and style. The home boasts five bedrooms, including two primary suites, each with its own en-suite bathroom, complemented by three additional bathrooms. Unique features such as a dual-sided fireplace, separate living and family rooms, and hallways leading to two sunlit bedrooms with wall-to-wall closets and overhead storage, add both functionality and flair. The open and airy galley kitchen, bathed in natural light, invites you to cook your next culinary masterpiece. It features original wood cabinetry, sleek black tile countertops, and a breakfast bar thats perfect for your morning coffee ritual. The adjacent laundry room offers ample storage and provides access to the versatile fifth bedroom, ideal for use as an ADU or guest suite. For those who love to entertain, this home is an entertainer's dream. Sliding glass doors open to a spacious backyard, complete with a sparkling swimming pool, a covered patio off the family room, and a freestanding patio cover for extra shade and relaxation by the fire pit. Gardeners will delight in the lush backyard, filled with fruit trees and verdant plants. This mid-century gem offers abundant space for a home office, family gatherings, and unforgettable entertaining. Dont miss your chance to call this residence your own it wont be on the market for long! Conveniently located near restaurants, grocery stores, and with easy freeway access, this is the home youve been waiting for. Welcome home!
Location
State CA
County Los Angeles
Area Granada Hills (91344)
Zoning LARS
Interior
Interior Features Beamed Ceilings, Tile Counters
Cooling Central Forced Air
Flooring Carpet, Tile
Fireplaces Type FP in Dining Room, FP in Living Room, Fire Pit, Two Way
Equipment Dishwasher, Electric Range
Appliance Dishwasher, Electric Range
Laundry Inside
Exterior
Pool Below Ground, Private
View Neighborhood
Total Parking Spaces 2
Building
Lot Description Curbs, Sidewalks
Story 1
Lot Size Range 7500-10889 SF
Sewer Public Sewer
Water Public
Level or Stories 1 Story
Others
Monthly Total Fees $43
Acceptable Financing Cash To New Loan
Listing Terms Cash To New Loan
Special Listing Condition Standard


1420 Kettner Blvd, Suite 100, Diego, CA, 92101, United States








