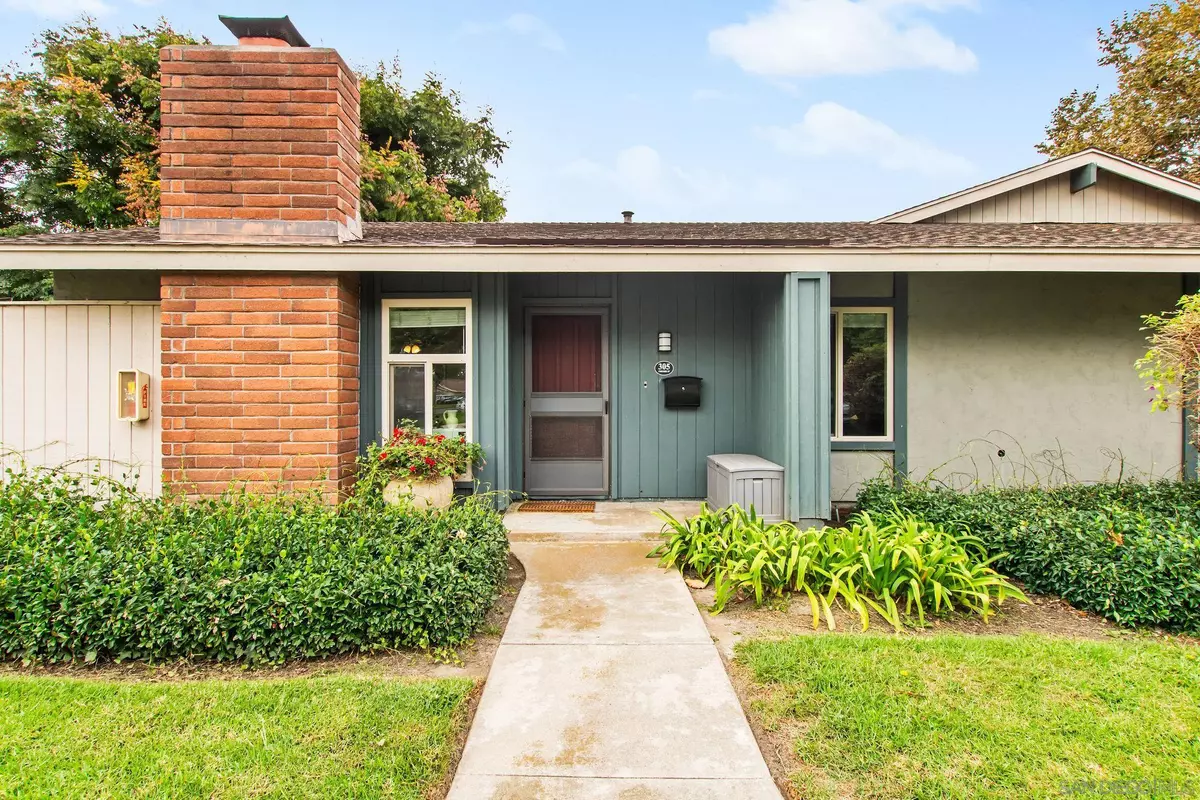
2 Beds
1 Bath
1,017 SqFt
2 Beds
1 Bath
1,017 SqFt
Key Details
Property Type Condo
Sub Type Condominium
Listing Status Active
Purchase Type For Sale
Square Footage 1,017 sqft
Price per Sqft $476
Subdivision Oceanside
MLS Listing ID 240022312
Style All Other Attached
Bedrooms 2
Full Baths 1
HOA Fees $525/mo
HOA Y/N Yes
Year Built 1974
Lot Size 6.716 Acres
Acres 6.72
Property Description
Location
State CA
County San Diego
Community Oceanside
Area Oceanside (92058)
Building/Complex Name Orchard Lane
Zoning R-1:SINGLE
Rooms
Master Bedroom 14x13
Bedroom 2 11x10
Living Room 18x17
Dining Room Combo
Kitchen 19x8
Interior
Interior Features Beamed Ceilings, Ceiling Fan, Crown Moldings, Open Floor Plan, Recessed Lighting, Shower in Tub, Cathedral-Vaulted Ceiling, Kitchen Open to Family Rm
Heating Natural Gas
Cooling Central Forced Air
Flooring Carpet, Stone
Fireplaces Number 1
Fireplaces Type FP in Living Room
Equipment Dishwasher, Refrigerator, Washer, Gas Range
Appliance Dishwasher, Refrigerator, Washer, Gas Range
Laundry Laundry Room
Exterior
Exterior Feature Stucco
Garage Detached, Garage - Single Door
Garage Spaces 1.0
Fence Wood
Pool Community/Common
Community Features Pool, Spa/Hot Tub
Complex Features Pool, Spa/Hot Tub
View Parklike, Neighborhood, Trees/Woods
Roof Type Composition
Total Parking Spaces 2
Building
Story 1
Lot Size Range 0 (Common Interest)
Sewer Public Sewer
Water Public
Level or Stories 1 Story
Others
Ownership Condominium
Monthly Total Fees $525
Acceptable Financing Cash, Conventional, VA
Listing Terms Cash, Conventional, VA


1420 Kettner Blvd, Suite 100, Diego, CA, 92101, United States








