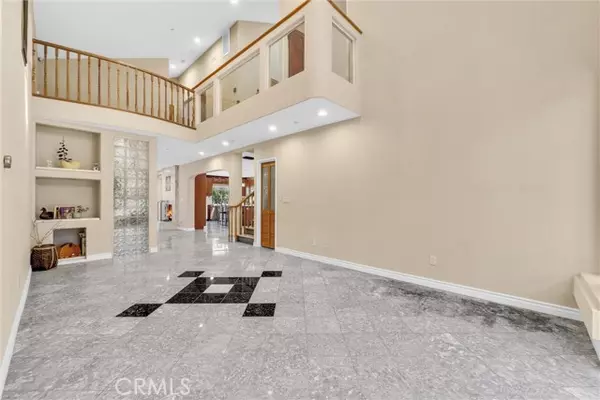
4 Beds
3 Baths
2,980 SqFt
4 Beds
3 Baths
2,980 SqFt
OPEN HOUSE
Sun Oct 20, 1:00pm - 4:00pm
Key Details
Property Type Single Family Home
Sub Type Detached
Listing Status Active
Purchase Type For Sale
Square Footage 2,980 sqft
Price per Sqft $645
MLS Listing ID WS24193911
Style Detached
Bedrooms 4
Full Baths 3
Construction Status Updated/Remodeled
HOA Y/N No
Year Built 1941
Lot Size 7,494 Sqft
Acres 0.172
Property Description
First time on the market, this nearly 3000 square feet custom home has recently been meticulously remodeled and has modern upgrades throughout, with no expenses spared. Walk into the all Thermador appliances chefs kitchen and you will see a 48 range cooktop oven, a built-in separate freezer and refrigerator, a powerful 1300 CFM hood with an external motor for quietness that chefs demand. The center island has USB built-in plugs and a separate sink. Italian marble is used throughout the living open spaces on the 1st floor. Some of the highlight features include a floating balcony, central vacuum, EV charger, Jacuzzi tub, hot-water bidet toilets, doorbell cameras, recessed lighting, rain shower heads, Alexa/Google-enabled light switches and thermostats, and the smart use of skylights that bring the perfect blend of natural light into the home. Upstairs, there are two large bedrooms with vaulted ceilings, each has its own balcony. You can enjoy the fireworks from the balcony during the July 4th celebration. An open loft area and an office room are also located on the 2nd floor. The tile roof was completely redone in 2021 with a 10-year warranty. The outdoor space has a 12x20 gazebo to entertain guests or relax. You can enjoy vegetable gardening on a raised 6x6 gardening bed. The private backyard has an outdoor sink surrounded by lush fruit trees including mango, guava, longan, pomelo, avocado, cherimoya, sugar apple, jujube, persimmon, and more. This home provides the ultimate comfort with two separate central air/heat systems. The residence is conveniently located and offers easy access to restaurants, markets, and schools, and is ready for you to move in.
Location
State CA
County Los Angeles
Area San Gabriel (91776)
Zoning SLR1YY
Interior
Interior Features Balcony, Copper Plumbing Full, Recessed Lighting, Two Story Ceilings, Vacuum Central
Cooling Central Forced Air
Flooring Stone
Fireplaces Type FP in Family Room, Gas
Equipment Dishwasher, Refrigerator, 6 Burner Stove, Freezer, Gas Oven, Ice Maker
Appliance Dishwasher, Refrigerator, 6 Burner Stove, Freezer, Gas Oven, Ice Maker
Laundry Inside
Exterior
Garage Garage - Single Door, Garage Door Opener
Garage Spaces 2.0
Roof Type Tile/Clay
Total Parking Spaces 2
Building
Lot Description Sidewalks
Story 2
Lot Size Range 4000-7499 SF
Sewer Public Sewer
Water Public
Architectural Style Custom Built
Level or Stories 2 Story
Construction Status Updated/Remodeled
Others
Monthly Total Fees $50
Acceptable Financing Conventional
Listing Terms Conventional
Special Listing Condition Standard


1420 Kettner Blvd, Suite 100, Diego, CA, 92101, United States








