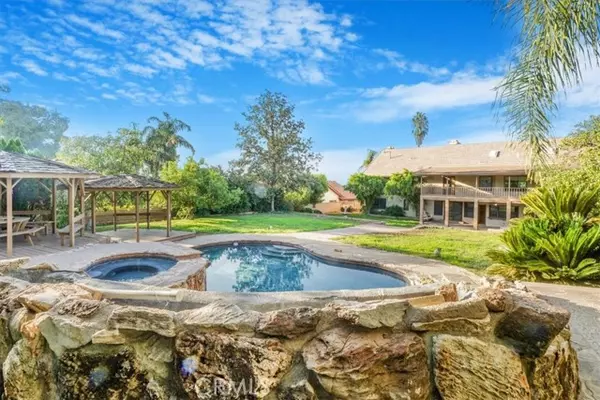
4 Beds
4 Baths
4,635 SqFt
4 Beds
4 Baths
4,635 SqFt
OPEN HOUSE
Sun Oct 20, 11:00am - 3:00pm
Key Details
Property Type Single Family Home
Sub Type Detached
Listing Status Active
Purchase Type For Sale
Square Footage 4,635 sqft
Price per Sqft $269
MLS Listing ID IV24162663
Style Detached
Bedrooms 4
Full Baths 3
Half Baths 1
HOA Y/N No
Year Built 1985
Lot Size 0.610 Acres
Acres 0.61
Property Description
Spectacular and beautiful Riverside Custom Home at Hillcrest area for 4635 SF living space. 3 car garage 1082 SF. 4 beds/3.5 baths with large loft and extra game room. The Grandeur of this home and view through each window. The whole house has abundant windows which allows for warm natural light to illuminate throughout. It has a stunning city, mountain view and beautiful backyard view. The luxurious interior featured include Entrance high ceiling, oak cabinets, plenty of storages, and 3 fireplaces. Amazing family room conjoining a large dinning room and Customized gourmet kitchen. The gourmet has huge luxurious granite counter tops along with a center island plus many cabinetry, stone backsplash, stainless steel appliances, designer light fixtures. Downstairs Features: Living Room, Family Room, Bedroom & Bathroom. Large Walk-In Pantry with "Pass-Through" Laundry Room and Guest Bathroom. Upstairs features a huge loft for you to relax and enjoy the family time here. Huge Master suite with a cozy fireplace. Luxurious master Bathroom and walk-in Wardrobe room. Two Guest Bedrooms plus Gunroom/Library. Large front Balcony with view of the city and mountain. Back balcony and back facing Bedrooms give a Breathtaking View of tropical backyard. Huge Backyard features Built-In BBQ Island, Pool, and Spa. Lots of fruit trees and beautiful grass. 2 nice gazebos for you to entertain your quests. You can look and enjoy the beautiful backyard from patio or balcony while eating or having a cup of coffee. Super centralized and convenient location. Close to shopping, park, school and 91/60/215 freeway. Super nice and quiet neighborhood. This is a wonderful place for you to relax, raise kids, enjoy or entertain. This is a must-see! :)
Location
State CA
County Riverside
Area Riv Cty-Riverside (92506)
Interior
Interior Features 2 Staircases, Sunken Living Room
Heating Natural Gas
Cooling Central Forced Air
Flooring Carpet, Tile, Wood
Fireplaces Type FP in Living Room, Library
Equipment Disposal, 6 Burner Stove
Appliance Disposal, 6 Burner Stove
Laundry Laundry Room
Exterior
Garage Garage
Garage Spaces 3.0
Pool Below Ground, Private, Waterfall, Tile
Utilities Available Electricity Connected, Natural Gas Connected, Sewer Not Available, Water Connected
View Mountains/Hills, Panoramic, Pool, Neighborhood, City Lights
Total Parking Spaces 3
Building
Lot Description Sprinklers In Front, Sprinklers In Rear
Story 2
Water Public
Architectural Style Craftsman, Craftsman/Bungalow, Custom Built, See Remarks
Level or Stories 2 Story
Others
Monthly Total Fees $5
Acceptable Financing Cash, Conventional, FHA, Land Contract, Lease Option
Listing Terms Cash, Conventional, FHA, Land Contract, Lease Option
Special Listing Condition Standard


1420 Kettner Blvd, Suite 100, Diego, CA, 92101, United States








