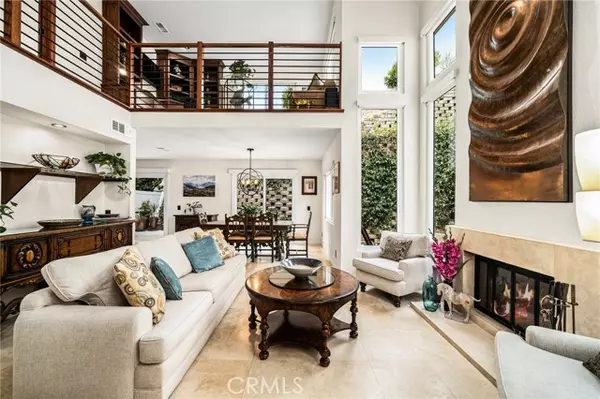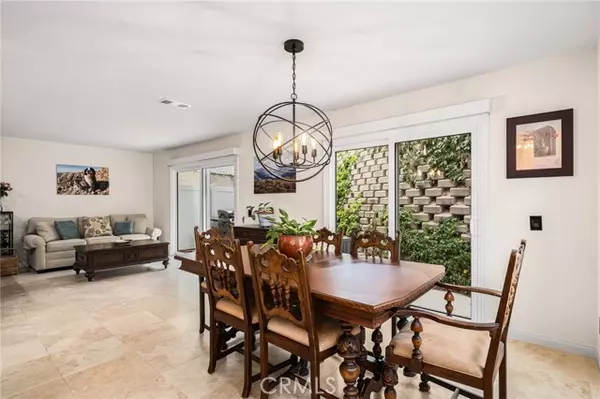
3 Beds
4 Baths
1,863 SqFt
3 Beds
4 Baths
1,863 SqFt
Key Details
Property Type Single Family Home
Sub Type Detached
Listing Status Active
Purchase Type For Sale
Square Footage 1,863 sqft
Price per Sqft $805
MLS Listing ID OC24191749
Style Detached
Bedrooms 3
Full Baths 3
Half Baths 1
Construction Status Turnkey,Updated/Remodeled
HOA Fees $164/mo
HOA Y/N Yes
Year Built 1986
Lot Size 2,800 Sqft
Acres 0.0643
Property Description
Escape the hustle and bustle of downtown in the serene community of California Cove, just a short distance from the vibrant heart of Laguna Beach. This stunning 3-bedroom, 3.5-bathroom single-family home offers a thoughtfully extended floorplan, where each spacious bedroom features its own luxurious en-suite bathroom, ensuring comfort and privacy. No detail has been overlooked, with custom upgrades including a meticulously crafted staircase, solid-core doors, expansive dual-pane windows, elegant granite countertops, and beautiful travertine tile flooring. The gourmet kitchen is equipped with high-end stainless steel appliances and a convenient trash compactor. Additional features include a spacious loft with built-in desk, built-in and overhead storage in garage with room for two vehicles, a tankless water heater, and air conditioning. Enjoy the best of Orange County's sunshine in the low-maintenance private backyard, perfect for relaxation. Take advantage of nearby hiking trails and parks for outdoor activities, and savor the luxurious living experience enhanced by refined renovations. With easy access to the 73 Toll Road, commuting is effortless and many of the county's top attractions are within reach. Benefit from low HOA dues and embrace a lifestyle of luxury, comfort and convenience.
Location
State CA
County Orange
Area Oc - Laguna Beach (92651)
Interior
Interior Features Granite Counters
Cooling Central Forced Air
Flooring Tile
Fireplaces Type FP in Living Room, Gas Starter
Equipment Dishwasher, Microwave, Trash Compactor, Water Line to Refr, Gas Range
Appliance Dishwasher, Microwave, Trash Compactor, Water Line to Refr, Gas Range
Laundry Garage
Exterior
Exterior Feature Stucco
Parking Features Direct Garage Access, Garage, Garage - Single Door, Garage Door Opener
Garage Spaces 2.0
Fence Vinyl
Utilities Available Electricity Connected, Natural Gas Connected, Sewer Connected, Water Connected
View Mountains/Hills
Roof Type Flat,Spanish Tile
Total Parking Spaces 4
Building
Lot Description Cul-De-Sac, Curbs, Sidewalks, Landscaped
Story 2
Lot Size Range 1-3999 SF
Sewer Public Sewer
Water Public
Architectural Style Mediterranean/Spanish
Level or Stories 2 Story
Construction Status Turnkey,Updated/Remodeled
Others
Monthly Total Fees $269
Acceptable Financing Cash, Conventional, Cash To New Loan
Listing Terms Cash, Conventional, Cash To New Loan
Special Listing Condition Standard


1420 Kettner Blvd, Suite 100, Diego, CA, 92101, United States








