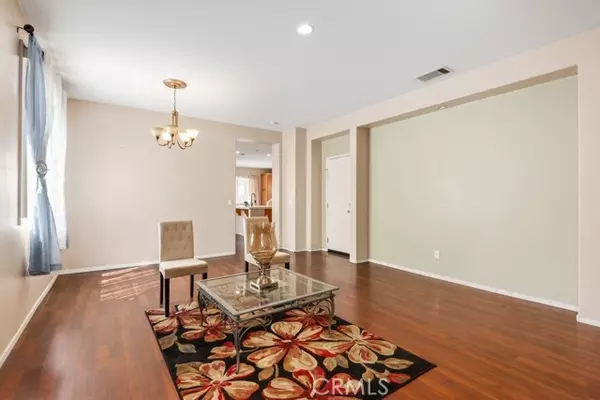
4 Beds
3 Baths
2,181 SqFt
4 Beds
3 Baths
2,181 SqFt
Key Details
Property Type Single Family Home
Sub Type Detached
Listing Status Active
Purchase Type For Sale
Square Footage 2,181 sqft
Price per Sqft $249
MLS Listing ID SW24189926
Style Detached
Bedrooms 4
Full Baths 2
Half Baths 1
HOA Fees $110/mo
HOA Y/N Yes
Year Built 2003
Lot Size 4,356 Sqft
Acres 0.1
Property Description
Welcome to this spacious 2-story home located in the desirable Village of Avalon community! Featuring 4 bedrooms, 2.5 bathrooms, and an attached 2-car garage, this home offers plenty of space and functionality. Upon entering, you'll find a spacious formal living and dining room with hardwood laminate flooring & recessed lighting. The heart of the home is the open concept family room with the kitchen seamlessly connected to a dining area with storage. Upstairs, youll enjoy the convenience of a laundry room and find all the bedrooms, including the primary suite. The large primary bedroom features an ensuite bathroom with a separate shower and tub, ceiling fan, and a walk-in closet. Go outside to a backyard with a covered patio, ready to make it your own. Conveniently situated in a great location near schools, Lake Perris recreational area, parks, markets, and dining options.
Location
State CA
County Riverside
Area Riv Cty-Perris (92571)
Interior
Cooling Central Forced Air
Flooring Carpet, Wood
Fireplaces Type Den
Equipment Microwave, Refrigerator, Gas Stove
Appliance Microwave, Refrigerator, Gas Stove
Laundry Laundry Room
Exterior
Garage Direct Garage Access, Garage, Garage - Single Door
Garage Spaces 2.0
Fence Wood
Pool Association
Utilities Available Electricity Available, Electricity Connected, Natural Gas Available, Natural Gas Connected, Sewer Available, Water Available, Sewer Connected, Water Connected
View Neighborhood
Roof Type Shingle
Total Parking Spaces 4
Building
Story 1
Lot Size Range 4000-7499 SF
Sewer Public Sewer
Water Public
Level or Stories 1 Story
Others
Monthly Total Fees $297
Miscellaneous Foothills
Acceptable Financing Cash, Conventional, Cash To New Loan, Submit
Listing Terms Cash, Conventional, Cash To New Loan, Submit
Special Listing Condition Standard


1420 Kettner Blvd, Suite 100, Diego, CA, 92101, United States








