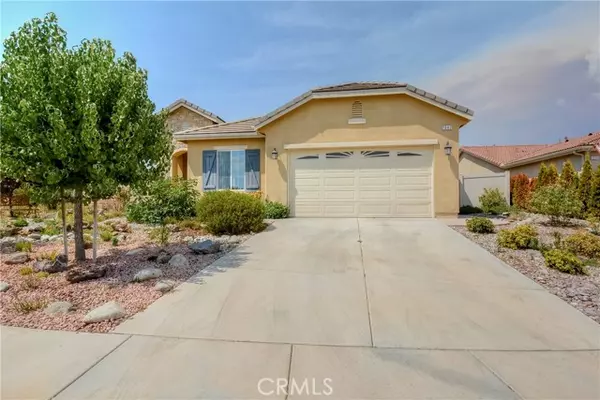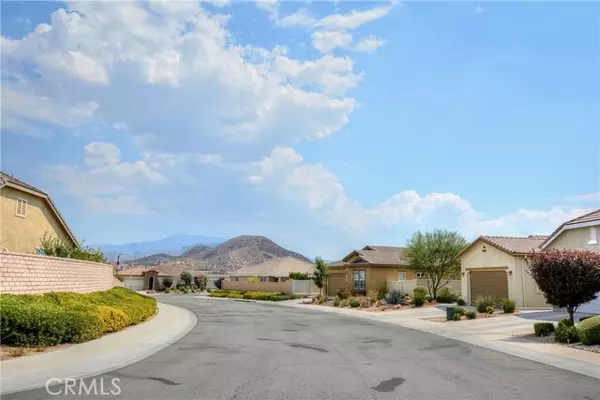
2 Beds
2 Baths
2,038 SqFt
2 Beds
2 Baths
2,038 SqFt
Key Details
Property Type Single Family Home
Sub Type Detached
Listing Status Active
Purchase Type For Sale
Square Footage 2,038 sqft
Price per Sqft $282
MLS Listing ID IG24188604
Style Detached
Bedrooms 2
Full Baths 2
Construction Status Turnkey
HOA Fees $283/mo
HOA Y/N Yes
Year Built 2017
Lot Size 10,019 Sqft
Acres 0.23
Property Description
Welcome to Four Seasons in Beaumont, a 55+ active adult community with guarded gated. This splendid home, situated on a 10,000 sq ft lot, features two bedrooms, two full baths, and a flexible room currently serving as a formal dining room, which can also be utilized as an office/den or a third bedroom. The residence boasts engineered wood flooring throughout, premium tiles in all bathrooms, crown moldings, plantation shutters, and a ceiling fan. The expansive kitchen is equipped with beautiful granite countertops, ample cabinets, a large island, stainless steel appliances, and a walk-in pantry. The bright and airy living room is ideal for family gatherings and entertainment. The primary suite includes a spacious bedroom, two walk-in closets, and a large bathroom with dual vanity sinks, a walk-in shower, and a sizable Roman tub. The second bedroom, also well-proportioned, comes with a full bathroom, perfect for guests and family. The large laundry room also functions as a storage/utility room. The generous backyard features a sturdy Aluma wood patio cover, several fruit trees, and flowers. This community provides resort-style living with an abundance of amenities, including a state-of-the-art LODGE clubhouse, movie theater, tennis courts, The Bistro, bocce ball, hiking trails, a gym, indoor/outdoor pools, a spa, and more. It's conveniently located near medical facilities, shopping centers, restaurants, and freeways. The Cabazon Outlet Mall is just a 10-minute drive away. This beautiful, spacious home is move-in ready today!
Location
State CA
County Riverside
Area Riv Cty-Beaumont (92223)
Interior
Cooling Central Forced Air, High Efficiency
Flooring Tile, Wood
Equipment Dishwasher, Disposal, Dryer, Microwave, Refrigerator, Washer, Water Line to Refr, Gas Range
Appliance Dishwasher, Disposal, Dryer, Microwave, Refrigerator, Washer, Water Line to Refr, Gas Range
Laundry Laundry Room
Exterior
Garage Direct Garage Access, Garage - Single Door, Garage Door Opener
Garage Spaces 2.0
Fence Vinyl
Pool Association
Utilities Available Electricity Connected, Natural Gas Available, Phone Connected, Sewer Connected, Water Connected
Roof Type Tile/Clay
Total Parking Spaces 2
Building
Lot Description Corner Lot, Sidewalks
Story 1
Lot Size Range 7500-10889 SF
Sewer Public Sewer, Sewer Paid
Water Public
Level or Stories 1 Story
Construction Status Turnkey
Others
Senior Community Other
Monthly Total Fees $411
Miscellaneous Storm Drains
Acceptable Financing Cash, Conventional, FHA, VA, Submit
Listing Terms Cash, Conventional, FHA, VA, Submit
Special Listing Condition Standard


1420 Kettner Blvd, Suite 100, Diego, CA, 92101, United States








