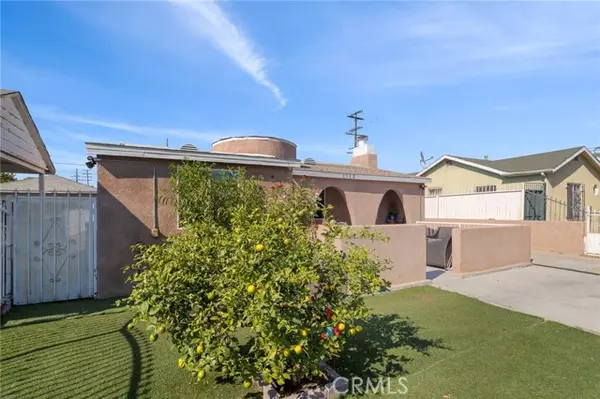
3 Beds
2 Baths
1,335 SqFt
3 Beds
2 Baths
1,335 SqFt
Key Details
Property Type Single Family Home
Sub Type Detached
Listing Status Pending
Purchase Type For Sale
Square Footage 1,335 sqft
Price per Sqft $513
MLS Listing ID CV24188255
Style Detached
Bedrooms 3
Full Baths 2
HOA Y/N No
Year Built 1929
Lot Size 5,671 Sqft
Acres 0.1302
Property Description
Step into this stunning, 3-bedroom, 2-bathroom home, where every detail has been thoughtfully designed to offer modern living at its finest. This home has been updated in the last 2 years starting with a brand new roof, upgraded plumbing and electrical systems, and a tankless water heater for endless hot water. The spacious floor plan includes a living room and a family room with a cozy fireplace, perfect for gatherings. The kitchen is a chef's delight, featuring custom-built solid wood cabinets, granite countertops, and a stylish backsplash. Enjoy the elegance of new laminated and tile flooring throughout, complemented by fresh two-tone interior and exterior paint. Outside, the oversized 2-car garage offers potential for ADU conversion, and the newer concrete driveway enhances curb appeal. The huge backyard is a rare find, perfect for entertaining or relaxing, and also includes a wooden shedideal for storage or use as a workshop. Located just minutes from schools, shopping centers, and freeway access, this home is move-in ready and an excellent buy for those seeking modern comforts in a prime location.
Location
State CA
County Los Angeles
Area Compton (90221)
Zoning COPRH*
Interior
Cooling Wall/Window
Fireplaces Type FP in Living Room
Laundry Closet Full Sized
Exterior
Garage Spaces 2.0
View Neighborhood
Total Parking Spaces 2
Building
Lot Description Cul-De-Sac, Sidewalks
Story 1
Lot Size Range 4000-7499 SF
Sewer Public Sewer
Water Public
Level or Stories 1 Story
Others
Monthly Total Fees $79
Acceptable Financing Conventional, FHA, Cash To New Loan
Listing Terms Conventional, FHA, Cash To New Loan
Special Listing Condition Standard


1420 Kettner Blvd, Suite 100, Diego, CA, 92101, United States








