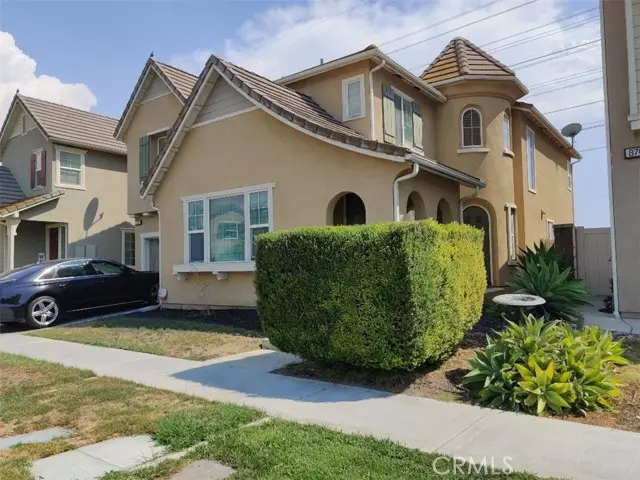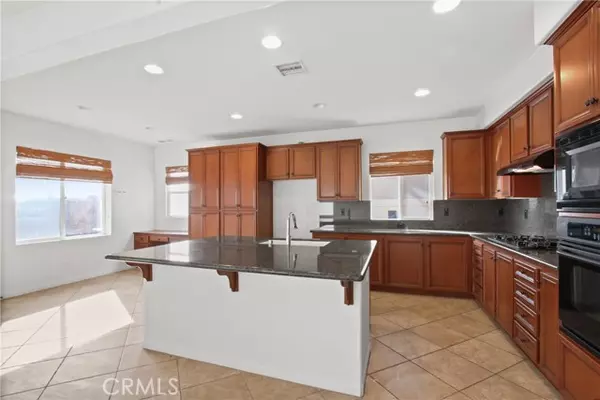
4 Beds
3 Baths
2,751 SqFt
4 Beds
3 Baths
2,751 SqFt
Key Details
Property Type Condo
Listing Status Active
Purchase Type For Sale
Square Footage 2,751 sqft
Price per Sqft $325
MLS Listing ID IG24187457
Style All Other Attached
Bedrooms 4
Full Baths 3
HOA Fees $81/mo
HOA Y/N Yes
Year Built 2006
Lot Size 4,059 Sqft
Acres 0.0932
Property Description
Welcome to the stunning 4-bedrooms home located in the highly south-after THE PRESERVES community in CHINO! This spacious and thoughtfully designed property offers the perfect blend of comfort and luxury. With One bedroom and full bathroom conveniently located downstairs, and three additional bedrooms upstairs along with a large, versatile loft, and spacious primary bedroom, this home is ideal for a growing family or for those who love to entertain. The kitchen is a chef's dream, featuring a large island with granite counters and an abundance of cabinets for all your storage needs. Step outside to an extra-large patio, spacious enough to host gatherings with family and friends, and enjoy the added privacy of backing onto a natural greenbelt with no rear neighbors. The property offers a two-car garage and an additional single-car garage, perfect for extra storage or use as a workshop. As part of THE PRESERVE community, you'll have access to an array of world-class amenities, including a Pool, spa, billiards room, fire pit, and picnic areas. Stay active with Pickleball, paddle tennis, racquetball, bocce ball, and sport courts, or explore the biking and hiking trails. The community also boasts a gym, clubhouse, banquet facilities, and more, offering endless options for recreation and relaxation. This home offers an incredible lifestyle opportunity in Chino's most exclusive communities. Don't miss your chance to make it yours!
Location
State CA
County San Bernardino
Area Chino (91708)
Interior
Interior Features Granite Counters, Recessed Lighting, Two Story Ceilings
Cooling Central Forced Air
Flooring Carpet, Tile
Fireplaces Type FP in Family Room
Equipment Microwave, Double Oven, Gas Stove, Gas Range
Appliance Microwave, Double Oven, Gas Stove, Gas Range
Laundry Laundry Room
Exterior
Parking Features Direct Garage Access, Garage - Single Door, Garage - Two Door
Garage Spaces 3.0
Pool Community/Common
Utilities Available Cable Available
Total Parking Spaces 3
Building
Lot Description Sidewalks, Sprinklers In Front
Story 2
Lot Size Range 4000-7499 SF
Sewer Public Sewer
Water Public
Level or Stories 2 Story
Others
Monthly Total Fees $444
Acceptable Financing Cash, Conventional, Cash To New Loan
Listing Terms Cash, Conventional, Cash To New Loan
Special Listing Condition Standard


1420 Kettner Blvd, Suite 100, Diego, CA, 92101, United States








