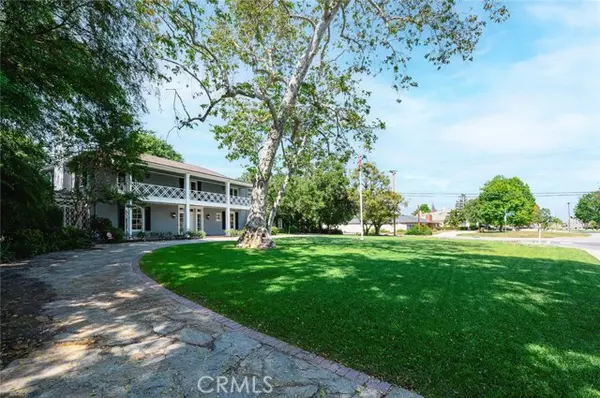
4 Beds
5 Baths
4,255 SqFt
4 Beds
5 Baths
4,255 SqFt
OPEN HOUSE
Sat Oct 19, 1:00pm - 3:30pm
Key Details
Property Type Single Family Home
Sub Type Detached
Listing Status Active
Purchase Type For Sale
Square Footage 4,255 sqft
Price per Sqft $1,027
MLS Listing ID TR24184057
Style Detached
Bedrooms 4
Full Baths 3
Half Baths 2
Construction Status Turnkey
HOA Y/N No
Year Built 1934
Lot Size 1.145 Acres
Acres 1.1454
Property Description
Welcome to the gorgeous Chapman Woods neighborhood of Pasadena. This Monterey Colonial estate is enhanced by beautiful 1.14 flat acre of land with tremendous curb appeal. It has exquisite details both inside and out. Every room has high ceilings and crown moldings. Perfect floor plan. Formal living room with fireplace, formal dining room, large family room. Gourmet kitchen with massive island and an exquisite Wine Cellar. A den downstairs can also be used as a 5th bedroom. The 2nd level has a Master Suite with beautiful view and large balcony, along with other 3 bedrooms and 2 bathrooms. The flat spacious backyard has a good size swimming pool, Jacuzzi and various flowers and fruit trees. You could also design and build another house on the backyard. This elegant property offers a wonderful place for family and friends to entertain that cannot be missed!
Location
State CA
County Los Angeles
Area Pasadena (91107)
Zoning LCR140
Interior
Interior Features Attic Fan, Balcony, Pantry, Partially Furnished
Cooling Central Forced Air
Flooring Wood
Fireplaces Type FP in Family Room
Equipment Dishwasher, Disposal, Gas Stove
Appliance Dishwasher, Disposal, Gas Stove
Laundry Laundry Room
Exterior
Garage Garage, Garage - Single Door
Garage Spaces 2.0
Pool Below Ground, Private
Utilities Available Electricity Connected, Natural Gas Connected, Sewer Connected, Water Connected
View Mountains/Hills, Pond, Pool
Roof Type Tile/Clay
Total Parking Spaces 2
Building
Lot Description Corner Lot, Sidewalks, Landscaped, Sprinklers In Front, Sprinklers In Rear
Story 2
Sewer Public Sewer
Water Public
Level or Stories 2 Story
Construction Status Turnkey
Others
Monthly Total Fees $77
Acceptable Financing Cash, Conventional, Submit
Listing Terms Cash, Conventional, Submit
Special Listing Condition Standard


1420 Kettner Blvd, Suite 100, Diego, CA, 92101, United States








