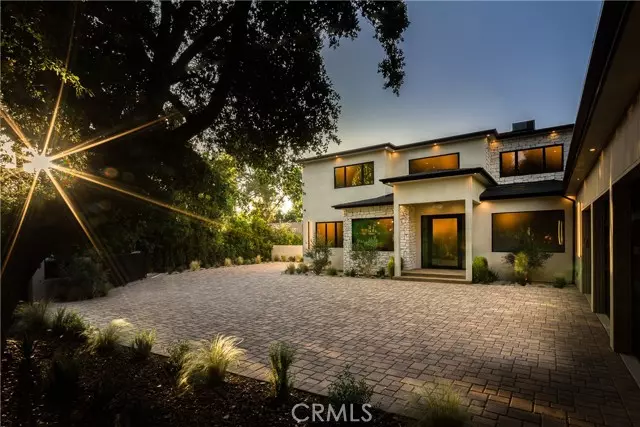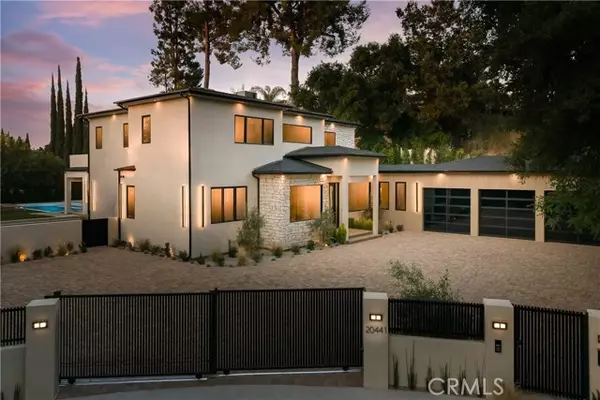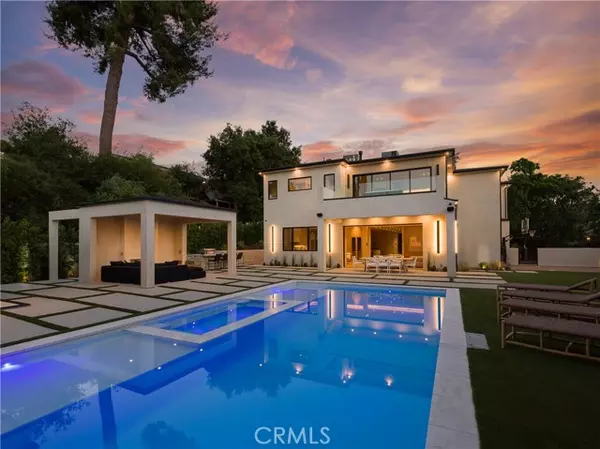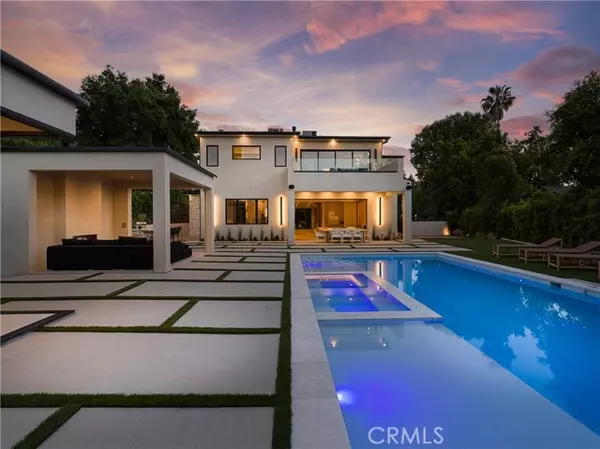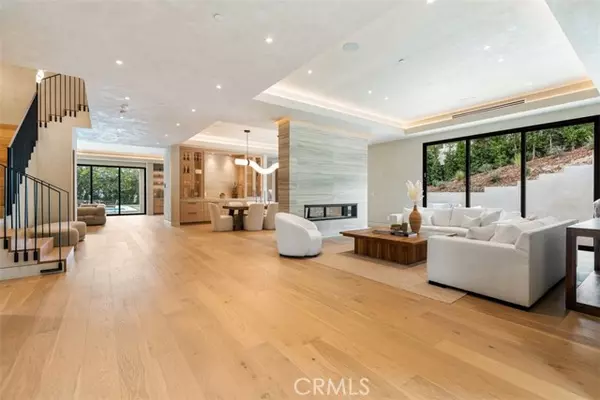
5 Beds
7 Baths
6,500 SqFt
5 Beds
7 Baths
6,500 SqFt
Key Details
Property Type Single Family Home
Sub Type Detached
Listing Status Active
Purchase Type For Sale
Square Footage 6,500 sqft
Price per Sqft $922
MLS Listing ID SR24182932
Style Detached
Bedrooms 5
Full Baths 6
Half Baths 1
HOA Y/N No
Year Built 2024
Lot Size 0.450 Acres
Acres 0.45
Property Description
Introducing a stunning contemporary estate that redefined excellence, offering unparalleled design and luxurious living. Located in a peaceful cul-de-sac South of the boulevard, this custom-built home sits on a spacious 19,603 sqft lot, offering a serene environment for the perfect escape to call home! Spanning nearly 6,500 sqft, this gated architectural marvel boasts 5 bedrooms, 6.5 bathrooms, an office, state-of-the-art home theater, and a plethora of outdoor amenities. With multiple dining and entertaining areas, and beautifully landscaped grounds, every corner of this home exudes elegance and sophistication. Step outside to discover an oasis featuring an oversized sparking pool, spa, open cabana with a fireplace, a recreation room with a full bathroom, a sports court and an outdoor kitchen with a custom-built BBQ. The culinary haven of the house, the Kitchen, showcases custom cabinetry, double sinks, double dishwashers, Thermador appliances, paneled refrigeration, temperature controlled wine fridge, 60 range with double ovens, an incredible walk in pantry and an island with a built-in breakfast table. The luxurious primary suite boasts a fireplace, private balcony, and a spa-like bathroom with stone accents and two toilets and a soaking tub. With a 3-car garage and room for 12 cars in the driveway, this home offers convenience with every luxury imaginable and is ready to fulfill your heart's desires!
Location
State CA
County Los Angeles
Area Woodland Hills (91364)
Zoning LARA
Interior
Interior Features Balcony, Home Automation System, Pantry
Heating Solar
Cooling Central Forced Air, Energy Star, High Efficiency
Flooring Stone, Wood
Fireplaces Type FP in Dining Room, FP in Family Room, FP in Living Room, Fire Pit
Equipment Dishwasher, Microwave, Refrigerator, 6 Burner Stove, Double Oven, Gas Oven, Ice Maker, Gas Range
Appliance Dishwasher, Microwave, Refrigerator, 6 Burner Stove, Double Oven, Gas Oven, Ice Maker, Gas Range
Laundry Laundry Room
Exterior
Parking Features Garage - Three Door
Garage Spaces 3.0
Pool Below Ground, Private, Heated
Utilities Available Electricity Connected, Natural Gas Connected, Sewer Connected
View Mountains/Hills, Pool
Roof Type Shingle
Total Parking Spaces 15
Building
Lot Description Curbs, Sidewalks
Story 2
Sewer Public Sewer
Water Public
Level or Stories 2 Story
Others
Monthly Total Fees $40
Acceptable Financing Cash, Conventional
Listing Terms Cash, Conventional
Special Listing Condition Standard


1420 Kettner Blvd, Suite 100, Diego, CA, 92101, United States



