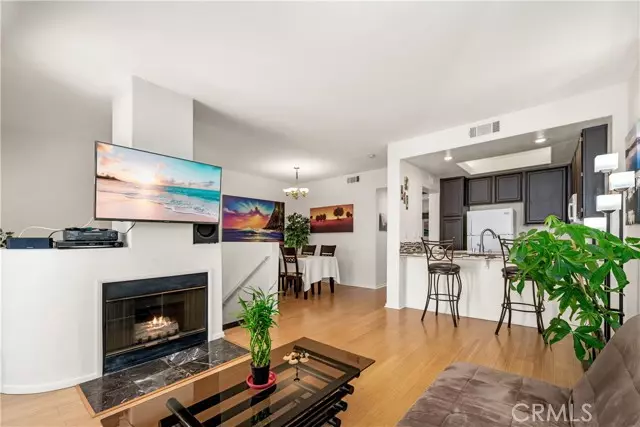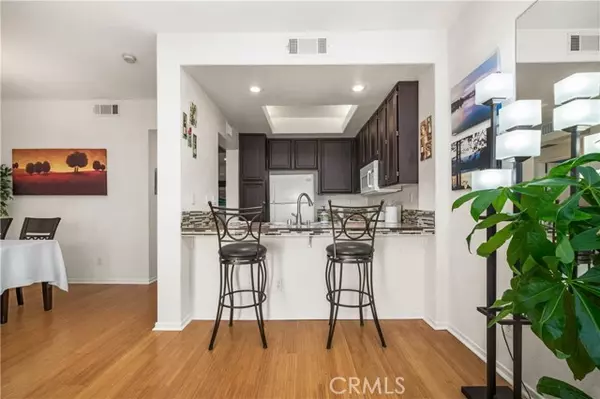
2 Beds
2 Baths
1,014 SqFt
2 Beds
2 Baths
1,014 SqFt
Key Details
Property Type Condo
Listing Status Active
Purchase Type For Sale
Square Footage 1,014 sqft
Price per Sqft $668
MLS Listing ID RS24180815
Style All Other Attached
Bedrooms 2
Full Baths 2
Construction Status Turnkey
HOA Fees $390/mo
HOA Y/N Yes
Year Built 1994
Property Description
* Price Just Reduced ! Awesome Location * You Must See This In Person ! * Desirable Anaheim Hills Condominium * 2 Bedrooms And 2 Bathrooms * Open Living Room With Beautiful Fireplace * Great Kitchen With Tile Counter Tops * Breakfast Bar And Dining Area Off To The Side * Bamboo Wood Flooring Throughout Home * Big Master Bedroom With Full Private Bathroom * 2nd Bedroom Could Be Your Home Office * Central Air And Heating * Awesome Open Floor Plan Bright And Cheery For Entertaining * 2 Car Attached Garage Leading Into Home * Gated Community In Summit Renaissance Complex * Enjoy Rolling Hills * Vistas * Walking Paths And Close Community Parks * Gated Community Pool * Spa And Exercise Gym Room * All Furniture Is Negotiable And Can Be Included In Purchase !
Location
State CA
County Orange
Area Oc - Anaheim (92808)
Interior
Interior Features 2 Staircases, Balcony, Beamed Ceilings, Living Room Balcony, Pantry
Cooling Central Forced Air
Flooring Bamboo
Fireplaces Type FP in Living Room
Equipment Dishwasher, Disposal, Microwave, Refrigerator, Washer, Gas Oven, Gas Range
Appliance Dishwasher, Disposal, Microwave, Refrigerator, Washer, Gas Oven, Gas Range
Laundry Garage
Exterior
Exterior Feature Stucco
Garage Tandem, Direct Garage Access, Garage, Garage - Single Door, Garage Door Opener
Garage Spaces 2.0
Pool Below Ground, Community/Common
Utilities Available Cable Available, Electricity Connected, Natural Gas Connected, See Remarks
View Peek-A-Boo
Roof Type Tile/Clay
Total Parking Spaces 2
Building
Lot Description Curbs, Sidewalks
Story 2
Sewer Public Sewer
Water Public
Architectural Style Contemporary
Level or Stories 2 Story
Construction Status Turnkey
Others
Monthly Total Fees $421
Acceptable Financing Cash, Conventional
Listing Terms Cash, Conventional
Special Listing Condition Standard


1420 Kettner Blvd, Suite 100, Diego, CA, 92101, United States








