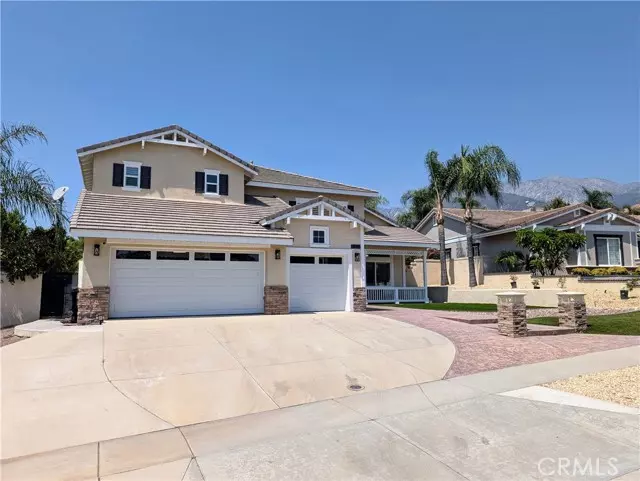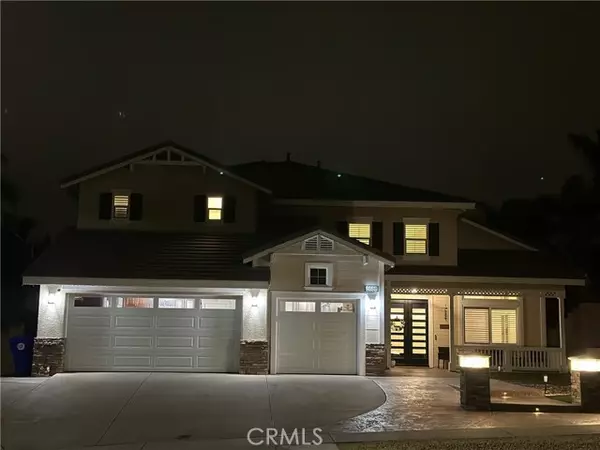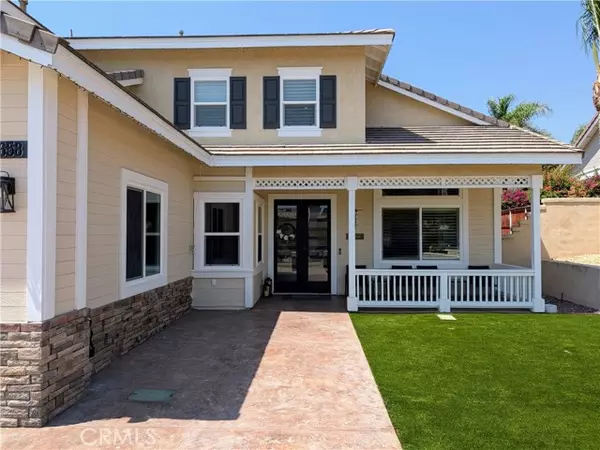
5 Beds
4 Baths
3,541 SqFt
5 Beds
4 Baths
3,541 SqFt
Key Details
Property Type Condo
Listing Status Active
Purchase Type For Sale
Square Footage 3,541 sqft
Price per Sqft $392
MLS Listing ID IV24176474
Style All Other Attached
Bedrooms 5
Full Baths 3
Half Baths 1
Construction Status Updated/Remodeled
HOA Y/N No
Year Built 1999
Lot Size 7,200 Sqft
Acres 0.1653
Property Description
Welcome to this beautifully updated home, meticulously renovated to offer both style and functionality. The property features a recently remodeled kitchen complete with quartz countertops, brand new appliances, and a spacious walk-in pantry. Enjoy the elegance of new recessed lighting throughout, fresh fixtures, and all-new dual-pane windows and window shutters. The home boasts a fully updated and remodeled laundry room with added sink, new toilets throughout and updated bathroom fixtures and plumbing. Each bathroom has been thoughtfully refreshed, with the guest bathroom undergoing a complete remodel. For convenience and efficiency, all new A/C vents and thermostats have been installed, and an additional air conditioning unit has been added to the garage. The entire house is set up on a water softener system and the kitchen has a reverse osmosis system for drinking water. The office den downstairs was converted into a bonus bedroom. The living spaces have been repainted inside and out, with updated light fixtures and hardware enhancing every rom. The master bedroom has a retreat with remodeled fireplace, updated lighting, and added electric for TV above the fireplace. The master bath and walk-in closets have been revamped, with new shelves and updated electrical components. Downstairs bedroom with its own private full bathroom. The garage has also been remodeled with new doors, motors, AC unit and electrical updates including provisions for EV charging. The exterior of the property features updated lighting, new front yard landscaping with turf/faux grass and a comprehensive irrigation system. The backyard is an entertainer's dream, with a newly remodeled pool featuring salt water and updated lighting, and an upgraded outdoor space with natural gas, perfect for adding a barbecue or outdoor kitchen. For security and peace of mind, the home is equipped with ADT alarm system and fully paid off cameras. Recent termite service ensures a well-maintained property, making this home ready for you to move in and enjoy.
Location
State CA
County San Bernardino
Area Rancho Cucamonga (91739)
Interior
Interior Features Pantry
Cooling Central Forced Air
Flooring Laminate, Tile
Fireplaces Type FP in Family Room, Gas
Equipment Dishwasher, 6 Burner Stove, Gas Stove
Appliance Dishwasher, 6 Burner Stove, Gas Stove
Exterior
Parking Features Direct Garage Access, Garage, Garage - Three Door
Garage Spaces 3.0
Pool Below Ground, Private
Utilities Available Cable Available, Electricity Available, Natural Gas Available, Phone Available, Sewer Available, Water Available
View Pool
Roof Type Tile/Clay
Total Parking Spaces 3
Building
Lot Description Sidewalks
Story 2
Lot Size Range 4000-7499 SF
Sewer Public Sewer
Water Public
Architectural Style Contemporary
Level or Stories 2 Story
Construction Status Updated/Remodeled
Others
Miscellaneous Foothills,Mountainous
Acceptable Financing Cash, Conventional, Cash To New Loan
Listing Terms Cash, Conventional, Cash To New Loan
Special Listing Condition Standard


1420 Kettner Blvd, Suite 100, Diego, CA, 92101, United States








