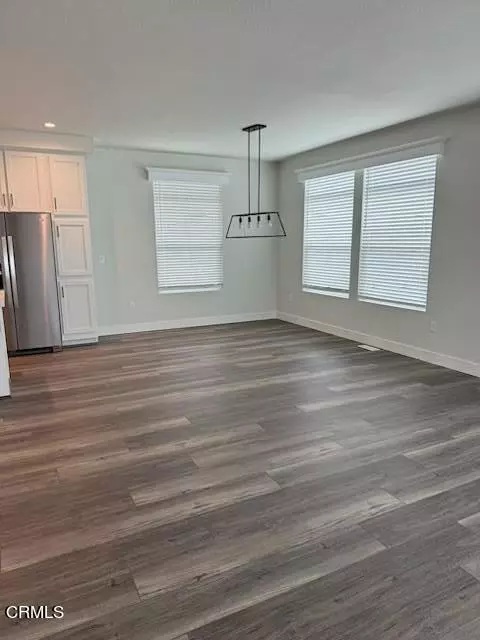
3 Beds
2 Baths
1,736 SqFt
3 Beds
2 Baths
1,736 SqFt
Key Details
Property Type Manufactured Home
Sub Type Manufactured Home
Listing Status Active
Purchase Type For Sale
Square Footage 1,736 sqft
Price per Sqft $351
MLS Listing ID V1-25491
Style Manufactured Home
Bedrooms 3
Full Baths 2
Construction Status Turnkey
HOA Y/N No
Year Built 2024
Property Description
Make this lovely, brand new home yours! Located in Oxnard Shores MHP, a family park, the home boasts 3 bedrooms and 2 baths in over 1730 square feet. The main living area is open concept with vinyl plank flooring, a gas fireplace, ceiling fans and plenty of windows bringing in the sunlight. The bedrooms are carpeted and have generous closet space and ceiling fans.All new landscaping! Stop by and take a look.
Location
State CA
County Ventura
Area Oxnard (93035)
Building/Complex Name Oxnard Shores
Interior
Heating Natural Gas
Cooling Central Forced Air
Flooring Carpet, Linoleum/Vinyl
Equipment Dishwasher, Microwave, Refrigerator, Gas Oven, Ice Maker, Self Cleaning Oven, Vented Exhaust Fan, Water Line to Refr, Gas Range
Appliance Dishwasher, Microwave, Refrigerator, Gas Oven, Ice Maker, Self Cleaning Oven, Vented Exhaust Fan, Water Line to Refr, Gas Range
Laundry Laundry Room, Inside
Exterior
Exterior Feature Cement Siding, Hardboard
Garage Tandem
Pool Below Ground, Community/Common, Heated, Fenced, Filtered
Utilities Available Electricity Available, Natural Gas Available, Natural Gas Connected, Sewer Available, Underground Utilities, Water Available, Sewer Connected, Water Connected
Roof Type Composition
Total Parking Spaces 2
Building
Sewer Public Sewer
Water Public
Construction Status Turnkey
Others
Acceptable Financing Cash, Conventional
Listing Terms Cash, Conventional
Special Listing Condition Standard


1420 Kettner Blvd, Suite 100, Diego, CA, 92101, United States








