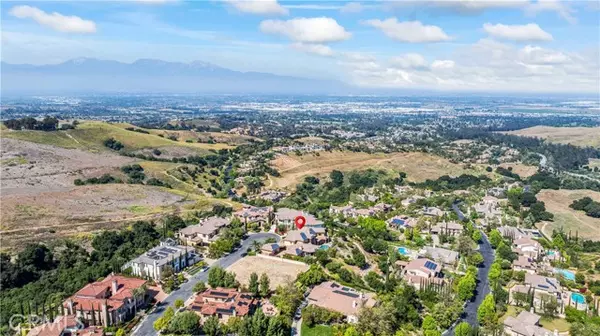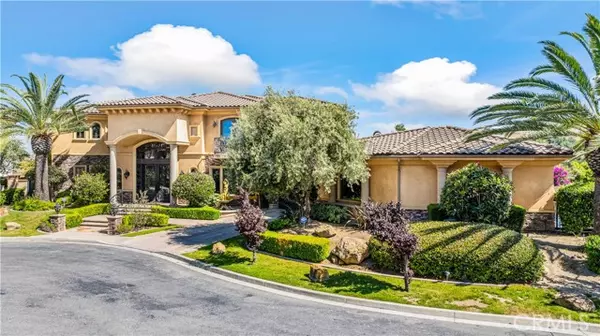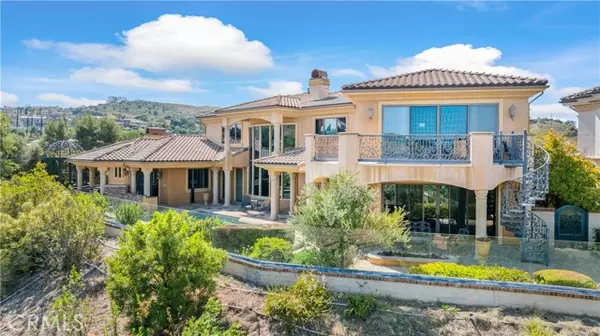
5 Beds
6 Baths
6,919 SqFt
5 Beds
6 Baths
6,919 SqFt
OPEN HOUSE
Sun Dec 22, 1:00pm - 4:00pm
Key Details
Property Type Single Family Home
Sub Type Detached
Listing Status Active
Purchase Type For Sale
Square Footage 6,919 sqft
Price per Sqft $549
MLS Listing ID OC24171996
Style Detached
Bedrooms 5
Full Baths 6
Construction Status Turnkey
HOA Fees $465/mo
HOA Y/N Yes
Year Built 2008
Lot Size 0.338 Acres
Acres 0.3377
Property Description
Bank on the Market! Big price improvement! Step into the lap of luxury of the Vellano gated community, where prestige and refinement converge in this magnificent two-story estate, a testament to timeless elegance and opulent living. Cornell Custom Home built in 2008 with meticulous attention to detail, this sprawling residence sprawls across 7,000 square feet of sheer indulgence, ensconced within a lush 1/3-acre lot that exudes tranquility and exclusivity. From the commanding presence of double door steel security entryways to the soaring heights of striking ceiling features that punctuate the space with unparalleled grandeur. A sweeping wrought iron staircase captivates the eye, leading to innovative designs and modern amenities that redefine the essence of luxury living. Natural light dances through walled windows, infusing every corner with an ethereal glow that amplifies the sense of expansiveness and serenity. This inspired floorplan beckons one to embrace the essence of sophisticated living, where every detail has been thoughtfully curated to harmonize with the rhythms of modern life. Indulge in the pinnacle of comfort and convenience with five bedrooms and six baths, including two main suitesone per leveleach adorned with spa-quality heated floor bathrooms and spacious walk-in closets that offer sanctuary and solace. The heart of the home, a gourmet double island chefs kitchen, stands as a testament to culinary excellence. Gourmet kitchen with Viking 60 Range with 2-30 ovens, 6 burners, char grill and griddle. 36 Subzero refrigerator plus 36 Subzero freezer and Butlers pantry., dual dishwashers, and a Butler's walk-in pantry, all crowned by imported granite countertops and exquisite cabinetry. With a dedicated theater room boasting custom high-tech HD projection and surround sound, complemented by plush leather reclining seating that invites one to immerse oneself in cinematic splendor. Step outside to discover a resort-like rear yard and patio, where a charming gazebo beckons beneath the azure sky, overlooking a saltwater pool and spa framed by fire and water features that cast a mesmerizing spell. Savor alfresco dining amidst the granite-clad outdoor kitchen, while gazing upon breathtaking vistas of city lights and majestic mountains that serve as a backdrop to this oasis of indulgence. Welcome home to a world where dreams are realized and memories are made amidst the timeless allure of Vellano. Video link:https://youtu.be/drmE_LHBeHo.
Location
State CA
County San Bernardino
Area Chino Hills (91709)
Interior
Interior Features Balcony, Bar, Copper Plumbing Full, Granite Counters, Pantry, Recessed Lighting, Stone Counters, Furnished
Cooling Central Forced Air, Zoned Area(s)
Flooring Carpet, Stone, Wood
Fireplaces Type FP in Family Room, FP in Living Room, Fire Pit, Gas
Equipment Dishwasher, Disposal, Dryer, Microwave, Refrigerator, Washer, 6 Burner Stove, Freezer, Gas & Electric Range, Ice Maker, Self Cleaning Oven
Appliance Dishwasher, Disposal, Dryer, Microwave, Refrigerator, Washer, 6 Burner Stove, Freezer, Gas & Electric Range, Ice Maker, Self Cleaning Oven
Laundry Laundry Room, Inside
Exterior
Exterior Feature Stucco
Parking Features Garage, Garage - Single Door, Garage Door Opener
Garage Spaces 2.0
Fence Glass, Excellent Condition
Pool Below Ground, Private
Utilities Available Cable Connected, Electricity Connected, Natural Gas Connected, Phone Connected, Sewer Connected, Water Connected
View Mountains/Hills, Panoramic, City Lights
Roof Type Concrete,Fire Retardant
Total Parking Spaces 6
Building
Lot Description Corner Lot, Cul-De-Sac, Sidewalks, Landscaped
Story 2
Sewer Public Sewer
Water Public
Architectural Style Mediterranean/Spanish
Level or Stories 2 Story
Construction Status Turnkey
Others
Monthly Total Fees $881
Acceptable Financing Cash To Existing Loan
Listing Terms Cash To Existing Loan
Special Listing Condition Standard


1420 Kettner Blvd, Suite 100, Diego, CA, 92101, United States








