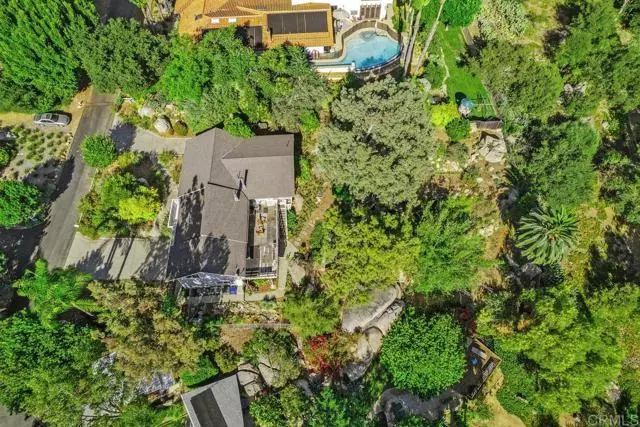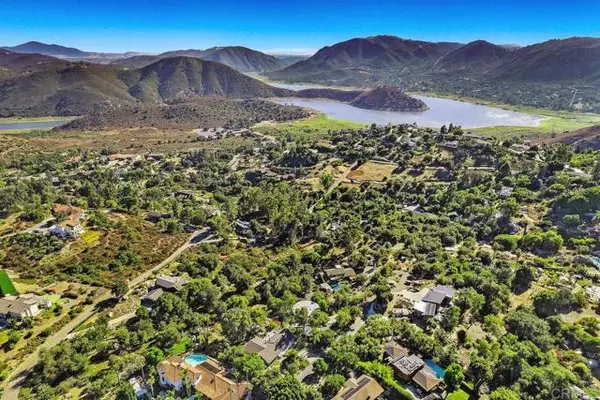
3 Beds
2 Baths
2,114 SqFt
3 Beds
2 Baths
2,114 SqFt
OPEN HOUSE
Sun Oct 20, 1:00pm - 4:00pm
Key Details
Property Type Single Family Home
Sub Type Detached
Listing Status Active
Purchase Type For Sale
Square Footage 2,114 sqft
Price per Sqft $553
MLS Listing ID NDP2407180
Style Detached
Bedrooms 3
Full Baths 2
HOA Y/N No
Year Built 1978
Lot Size 0.560 Acres
Acres 0.56
Property Description
Hidden just above Lake Hodges sits a nature lovers dream home and property. This serene, private half acre lot and its 2114 sf home are symbiotic with the natural beauty surrounding them. You can drink in the views of the local hills, trees and beautiful landscape from the living room and many windows or go out on the giant deck for a more direct connection. Thoughtfully designed with drought tolerant plants, the back yard features a recirculating pond and stream, dramatic boulders and fruit trees (tangerine, lemon, grapefruit, apple, Santa Rosa Plum and pomegranate) plus fun paths for wandering andpondering. :) Clean, nice spa just needs an electrical conduit fix and you are good to go out there in wonderland. You enter to a bright and open great room with a high peaked wood plank ceiling with beams, oak hardwood floors ( inch), efficient wood burning insert fireplace and sliding doors to The Deck. The 2006 full kitchen remodel kitchen added granite counters, mission style cabinetry, stainless steel appliances and big black sink (with window views!) A brand new refrigerator and faucet. There is a sizey breakfast room with coffee station and large windows. 3 bedrooms (including primary suite) and 2 baths are on the main level plus a den/office room and a convenient indoor laundry room. The primary suite bathroom was remodeled with neutral natural stone tiles, walk in shower and double sink vanity. Stairs lead down from great room to an oversized two car garage with Gorilla shelving and more storage spaces and a solid combi safe. Level 2nd driveway is for addl parking. Central A/C (that is hardly ever needed.) We will share existing plans to extend the back deck. Wood Pest and NHD reports available upon request. No HOA or M-Roos!
Location
State CA
County San Diego
Area Escondido (92029)
Zoning R-1:SINGLE
Interior
Cooling Central Forced Air
Flooring Stone, Tile, Wood
Fireplaces Type FP in Living Room
Equipment Dishwasher, Disposal, Refrigerator, Electric Oven, Electric Range, Water Line to Refr
Appliance Dishwasher, Disposal, Refrigerator, Electric Oven, Electric Range, Water Line to Refr
Laundry Laundry Room, Other/Remarks, Inside
Exterior
Garage Direct Garage Access, Garage, Garage - Single Door, Garage Door Opener
Garage Spaces 2.0
Fence Partial
View Mountains/Hills, Pond, Rocks, Trees/Woods
Total Parking Spaces 2
Building
Lot Description Landscaped, Sprinklers In Front
Story 2
Lot Size Range .5 to 1 AC
Sewer Conventional Septic
Level or Stories 2 Story
Schools
Elementary Schools Escondido Union School District
Middle Schools Escondido Union School District
High Schools Escondido Union High School District
Others
Miscellaneous Gutters,Rural
Acceptable Financing Cash, Conventional
Listing Terms Cash, Conventional
Special Listing Condition Standard


1420 Kettner Blvd, Suite 100, Diego, CA, 92101, United States








