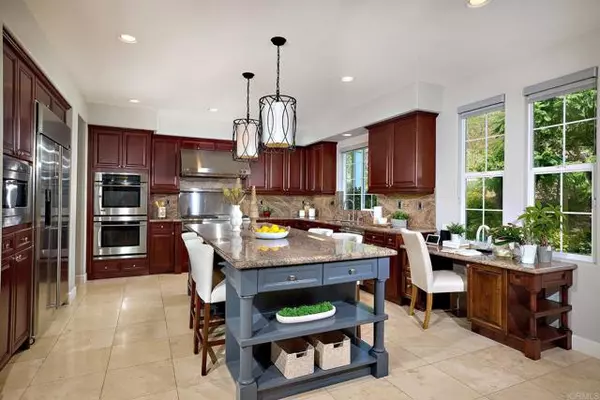
4 Beds
5 Baths
4,342 SqFt
4 Beds
5 Baths
4,342 SqFt
OPEN HOUSE
Sat Oct 19, 12:00pm - 3:00pm
Key Details
Property Type Single Family Home
Sub Type Detached
Listing Status Active
Purchase Type For Sale
Square Footage 4,342 sqft
Price per Sqft $702
MLS Listing ID NDP2407303
Style Detached
Bedrooms 4
Full Baths 4
Half Baths 1
HOA Fees $245/mo
HOA Y/N Yes
Year Built 2006
Lot Size 0.380 Acres
Acres 0.38
Property Description
Step into elegance with this exquisite two-story Monterrey Colonial home, blending timeless charm with modern sophistication. Situated in a quiet cul-de-sac and adjacent to a serene park, this residence offers both privacy and convenience. With 4 bedrooms, 4.5 bathrooms, and a versatile office, this home provides ample space for both relaxation and productivity. Spanning 4,342 square feet of meticulously designed living area, it sits on a generous 0.38 acre lot, offering plenty of room for outdoor enjoyment. The property also features a three-car garage and two-car driveway. The chefs kitchen is a masterpiece, equipped with high-end appliances, an expanded center island with seating area, and pristine slab granite counters. An elegant blend of 18 travertine tile and engineered hardwood flooring flows throughout the main living spaces, enhancing the homes sophisticated ambiance. The naturally bright front formal living room welcomes you with its elegant ambiance, while the inviting family room features custom built-in cabinets with beveled glass doors, custom centered fireplace, added french doors and a soft graceful plastered wall. Upgraded french doors seamlessly transition to the outdoor paradise, where a resort-style tropical oasis awaits. The meticulously designed patio and mature landscaping boasts a captivating water feature that serves as both a spa and a waterfall, perfect for relaxing or entertaining. Retreat to the luxurious primary suite, complete with separate vanities, a deep jetted bathtub with a large separate shower, and an expansive walk-in closet with custom designed built-ins. Each of the front second-story rooms offers partial ocean views, offering dramatic coastal sunsets and ocean breezes. A large second-story loft provides additional space, perfect for a media room or lounge area. The backyard is an entertainers dream, featuring a large BBQ island, golf putting green, and bocce ball court. Residents of La Costa Greens enjoy exclusive access to The Presidio amenities, including a junior Olympic-sized pool, hot tub, kiddie pool, gym, outdoor fireplace, pond and a clubhouse with a kitchen. With close proximity to pristine beaches, world-class golf courses, and vibrant local shopping and dining, this home provides a perfect blend of luxury, comfort, and convenience.
Location
State CA
County San Diego
Area Carlsbad (92009)
Zoning R-1
Interior
Cooling Central Forced Air, Zoned Area(s)
Fireplaces Type FP in Family Room, FP in Living Room
Laundry Laundry Room, Inside
Exterior
Garage Spaces 3.0
View Ocean, Panoramic, Peek-A-Boo
Total Parking Spaces 3
Building
Lot Description Cul-De-Sac, Curbs, Sidewalks, Landscaped, Sprinklers In Front, Sprinklers In Rear
Story 2
Lot Size Range .25 to .5 AC
Sewer Public Sewer
Level or Stories 2 Story
Schools
Elementary Schools San Marcos Unified School District
Middle Schools San Marcos Unified School District
High Schools San Marcos Unified School District
Others
Monthly Total Fees $412
Miscellaneous Foothills,Mountainous,Suburban
Acceptable Financing Cash, Conventional, FHA, VA
Listing Terms Cash, Conventional, FHA, VA


1420 Kettner Blvd, Suite 100, Diego, CA, 92101, United States








