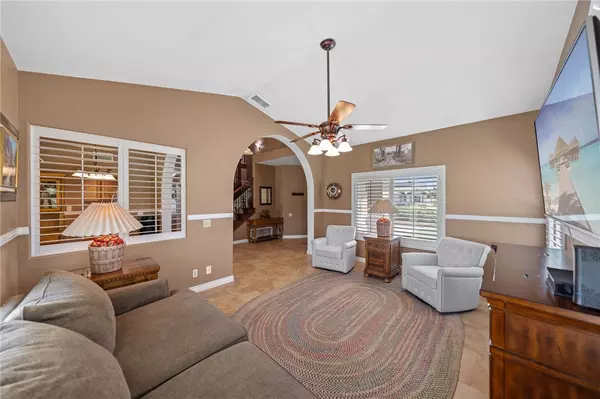
4 Beds
3 Baths
2,045 SqFt
4 Beds
3 Baths
2,045 SqFt
Key Details
Property Type Single Family Home
Sub Type Detached
Listing Status Contingent
Purchase Type For Sale
Square Footage 2,045 sqft
Price per Sqft $330
MLS Listing ID SW24166298
Style Detached
Bedrooms 4
Full Baths 2
Half Baths 1
HOA Y/N No
Year Built 1989
Lot Size 0.280 Acres
Acres 0.28
Property Description
CORNER LOT/NO REAR NEIGHBORS!! Welcome to Windsong Valley! This impressive 4-bedroom home is situated on a large flat lot with ample room for entertaining and enjoying! Step inside to discover a separate family room and dining room each with vaulted ceilings. Easy maintenance tile flooring compliments the main level along with neutral paint and plantation shutters! Sitting at the back of the home overlooking the lushly landscaped backyard is a remodeled kitchen with granite counters/backsplash, KraftMaid cabinets with soft close drawers, stainless steel appliances, recessed lighting, and more, Open to the kitchen sits a welcoming dining room with a fireplace for cozy evenings. The downstairs laundry room has tons of storage and offers outdoor access. Upstairs you will find a primary suite with vaulted ceilings, views, a huge upgraded custom walk-in shower with multiple shower heads, a separate soaker tub, and a single vanity (with plumbing in place for a second vanity). Three secondary bedrooms are located upstairs and all feature mirrored closet doors and access to a full bathroom. The 3-car garage currently has been converted to a room with a mirrored closet door in the third stall while the main garage features Epoxy flooring and storage cabinets. The dream backyard is complete with tons of lush grass, 2 large sheds, a play house with a slide, and a large patio cover with fans! Located within walking distance to Windsong Park, and within close proximity to shopping, dining, and easy 15-Freeway access. This is a home you don't want to miss!
Location
State CA
County Riverside
Area Riv Cty-Wildomar (92595)
Zoning R-1
Interior
Interior Features Granite Counters, Pantry, Recessed Lighting, Stair Climber
Cooling Central Forced Air
Flooring Carpet, Laminate, Tile
Fireplaces Type FP in Family Room
Equipment Dishwasher, Disposal, Microwave, Gas Oven, Gas Range
Appliance Dishwasher, Disposal, Microwave, Gas Oven, Gas Range
Laundry Laundry Room, Inside
Exterior
Garage Garage, Garage - Two Door
Garage Spaces 2.0
Fence Vinyl
Utilities Available Cable Available, Electricity Connected, Natural Gas Connected, Phone Available, Sewer Connected, Water Connected
View Mountains/Hills, Meadow, Neighborhood
Total Parking Spaces 2
Building
Lot Description Corner Lot, Cul-De-Sac, Curbs, Sidewalks, Landscaped
Story 2
Sewer Public Sewer
Water Public
Level or Stories 2 Story
Others
Monthly Total Fees $7
Acceptable Financing Submit
Listing Terms Submit
Special Listing Condition Standard


1420 Kettner Blvd, Suite 100, Diego, CA, 92101, United States








