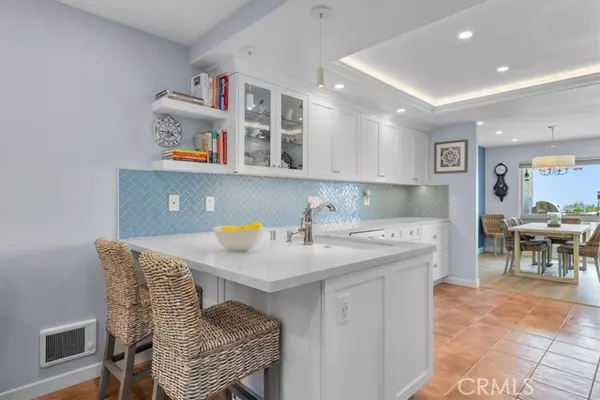
3 Beds
3 Baths
1,992 SqFt
3 Beds
3 Baths
1,992 SqFt
Key Details
Property Type Townhouse
Sub Type Townhome
Listing Status Pending
Purchase Type For Sale
Square Footage 1,992 sqft
Price per Sqft $701
MLS Listing ID SB24165256
Style Townhome
Bedrooms 3
Full Baths 2
Half Baths 1
Construction Status Updated/Remodeled
HOA Fees $610/mo
HOA Y/N Yes
Year Built 1972
Lot Size 11.282 Acres
Acres 11.2822
Property Description
Discover the ultimate in comfort and luxury with this exquisite ocean-view townhome, designed to feel like a single-family home in the prestigious Cresta Palos Verdes. Attention to detail is immediately apparent as you walk into the family room, which is anchored by a stacked stone two-sided fireplace and new luxury flooring. Step through sliding glass doors to the large patio with stunning ocean views, new slate floors, and a built-in barbeque, stove center, and refrigerator. This space is roomy enough for a large dining table and plenty of seating, making it a true extension of the home. The kitchen is a chef's dream, boasting custom cabinetry with pull-out drawers, Quartz counters, herringbone designer tile backsplash, and a Kohler sink and faucet. A two-person breakfast bar for casual meals completes the well-appointed kitchen. Adjacent to the kitchen is the cozy family room with built-in cabinetry leading to the private, gated front patio area. This tranquil space has mature landscaping and a peaceful fountain, perfect for a morning cup of coffee. Upstairs, the primary suite has vaulted ceilings and custom closets with drawers and shelving to provide ample storage. The en-suite bathroom has been re-done to include designer tile details, Toto washlet toilet, rain shower and graceful sconces. Two additional upstairs bedrooms include a custom wall bed, built-in desks, glass cabinet storage, and shelving. These two rooms share an upgraded bathroom with a soaking tub, stunning tile work, and a Kohler sink, faucet, and toilet. The two-car garage is easily accessed and has a mezzanine with lighting and two staircases for easy access to storage needs. A built-in sink next to the washer and dryer, a wood-topped folding area and additional tile work enhance the functionality of this space. Located in desirable Palos Verdes, this home offers ocean views and a prime location close to parks, grocery stores, and retail. Cresta Palos Verdes amenities include a pool, tennis courts, gym, and peaceful private streets. The HOA fee includes all utilities except electricity and earthquake insurance.
Location
State CA
County Los Angeles
Area Palos Verdes Peninsula (90274)
Zoning RERPD8U*
Interior
Cooling Central Forced Air
Flooring Laminate
Fireplaces Type FP in Living Room
Equipment Dishwasher
Appliance Dishwasher
Laundry Garage
Exterior
Garage Garage - Two Door
Garage Spaces 2.0
Pool Association
Utilities Available Electricity Connected, Sewer Connected
View Ocean, Panoramic
Roof Type Tile/Clay
Total Parking Spaces 2
Building
Story 2
Sewer Public Sewer
Water Public
Architectural Style Contemporary
Level or Stories 2 Story
Construction Status Updated/Remodeled
Others
Monthly Total Fees $693
Acceptable Financing Conventional
Listing Terms Conventional
Special Listing Condition Standard


1420 Kettner Blvd, Suite 100, Diego, CA, 92101, United States








