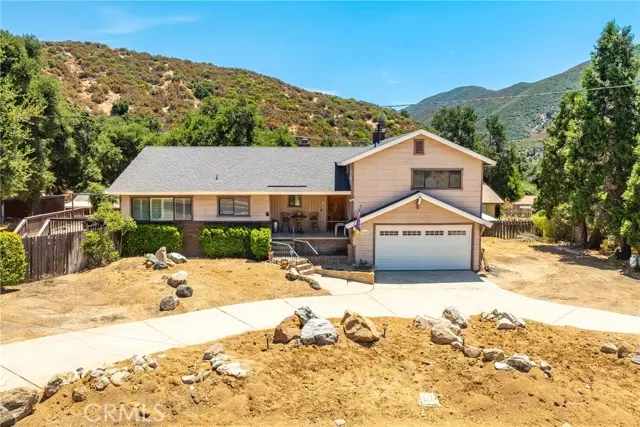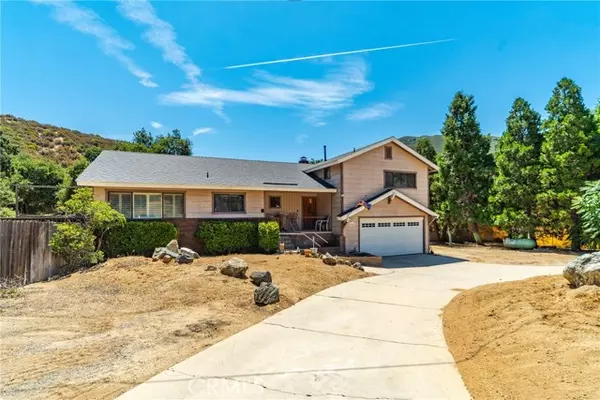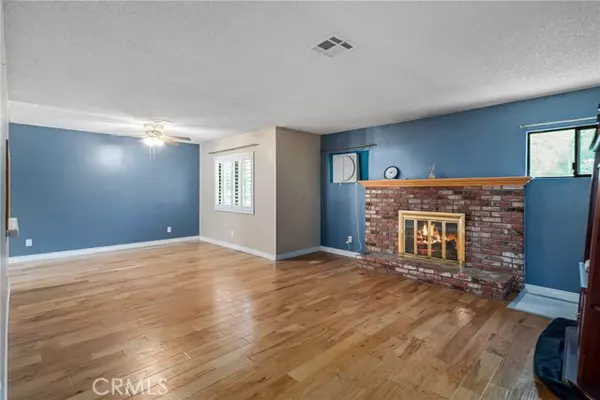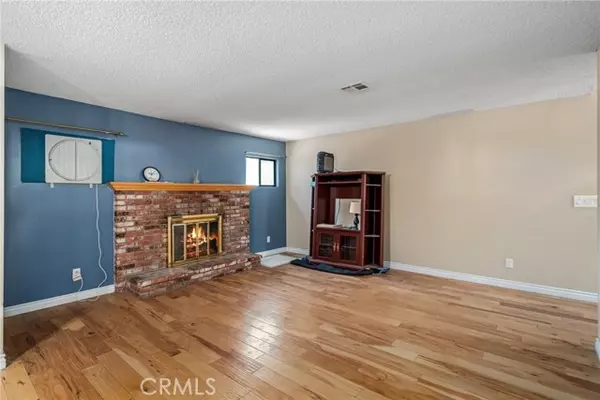
4 Beds
3 Baths
2,080 SqFt
4 Beds
3 Baths
2,080 SqFt
Key Details
Property Type Single Family Home
Sub Type Detached
Listing Status Active
Purchase Type For Sale
Square Footage 2,080 sqft
Price per Sqft $286
MLS Listing ID SR24163669
Style Detached
Bedrooms 4
Full Baths 2
Half Baths 1
HOA Y/N No
Year Built 1986
Lot Size 0.476 Acres
Acres 0.476
Property Description
GREEN VALLEY! Tri-level home with 4 bedrooms, 2 1/2 baths, and an attached 2 car garage on an almost a 1/2 acre. The home features hardwood floors in the main level entry, kitchen, and living room. The family/bonus room on the lower level has tile floors, a fireplace, and access to the attached garage. The main level living room has a fireplace with brick surround and is adjacent to the dining area with ceiling fan and plantation shutters on the window. The spacious kitchen is also on the main level and has tile counters, oak cabinets, recessed lighting, and a breakfast bar with an under counter beverage refrigerator. Adjacent to the kitchen is a laundry/utility space with cabinets and a tiled counter folding station. Also on the main level are two guest bedrooms. The upper level has the primary bedroom which is good size, and has plantation shutters and a ceiling fan. The primary bath is also good size with tiled tub/shower combo. The secondary bedroom on this level is large and has plantation shutters and a ceiling fan. There is also a guest bathroom located on this level. The attached 2 car garage has a newer insulated automatic garage door (very quiet), a bathroom, and a good amount of storage. If you are looking for even more storage, there is a huge space under the house with easy access and room for just about anything (we call it the basement). There are 2 decks; one is off the 4th bedroom on the main level and leads to the backyard, and the other one overlooks the backyard and pool area (pool needs servicing and liner). The yard has room for horses, a garden, play area, pets and so much more. On the other side of the property is RV parking and a clean out/dump station. This home has so much to offer. Needs some TLC, but what a GEM!
Location
State CA
County Los Angeles
Area Santa Clarita (91390)
Zoning LCR17500*
Interior
Interior Features Recessed Lighting, Tile Counters
Heating Propane
Cooling Central Forced Air, Swamp Cooler(s), Wall/Window, Electric
Flooring Carpet, Linoleum/Vinyl, Tile, Wood
Fireplaces Type FP in Family Room, FP in Living Room
Equipment Dishwasher, Convection Oven
Appliance Dishwasher, Convection Oven
Laundry Inside
Exterior
Exterior Feature Stucco, Wood
Parking Features Direct Garage Access, Garage, Garage Door Opener
Garage Spaces 2.0
Fence Chain Link, Wood
Pool Above Ground, Private
Utilities Available Electricity Connected, Phone Connected, Water Connected
View Mountains/Hills
Roof Type Composition,Shingle
Total Parking Spaces 2
Building
Lot Description National Forest
Story 3
Sewer Conventional Septic
Water Public
Architectural Style Ranch
Level or Stories Split Level
Others
Monthly Total Fees $30
Miscellaneous Rural,Horse Property Unimproved
Acceptable Financing Cash, Conventional, Cash To New Loan
Listing Terms Cash, Conventional, Cash To New Loan
Special Listing Condition Standard


1420 Kettner Blvd, Suite 100, Diego, CA, 92101, United States








