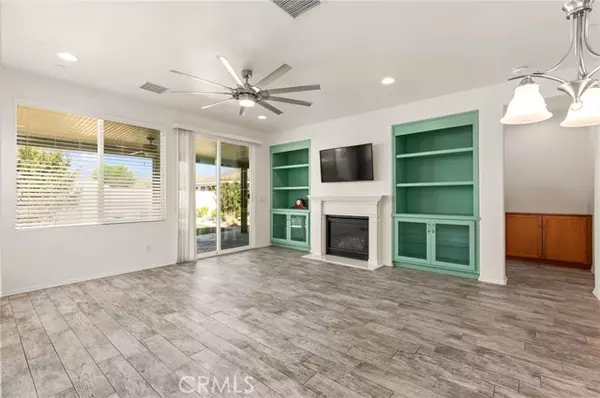
2 Beds
2 Baths
1,600 SqFt
2 Beds
2 Baths
1,600 SqFt
Key Details
Property Type Single Family Home
Sub Type Detached
Listing Status Active
Purchase Type For Sale
Square Footage 1,600 sqft
Price per Sqft $293
MLS Listing ID EV24160911
Style Detached
Bedrooms 2
Full Baths 2
Construction Status Turnkey
HOA Fees $283/mo
HOA Y/N Yes
Year Built 2017
Lot Size 5,227 Sqft
Acres 0.12
Property Description
Located in the the Gated 55+ Senior Community of Four Seasons Beaumont this Lovely Collage Model is Move-In Ready. Great Curb Appeal with the Popular Craftsman Exterior along with Low Maintenance Turf and River Rock Accents. This Beautiful Home Features: Two Bedrooms, Two Bathrooms, Den, Interior Laundry Room with Sink, Large Walk-In Master Closet, Gas Fireplace, Stainless Steel Appliances, Granite Counter Tops and a Walk-In Pantry. The Master Bathroom as Dual Sinks and a Walk-In Jacuzzi Bathtub. There is Easy Care Wood Look Ceramic Tile Throughout. The Rear Yard Features: Stamped Concrete, Alumawood Patio Cover, Artificial Turf and Peak-A-Boo Views of the Mountains. The Garage is Tandem on One Side to Accommodate Extra Long Vehicles or for Extra Storage. The Four Seasons Community Includes a Lodge with a Resort Class Pool Complex, Ballroom, Bistro, Theatre Room, Billiards, Salon, Bocce Ball Courts, Tennis Courts, Fitness Center, Walking Trails, an Indoor Pool Complex and Dog Park.
Location
State CA
County Riverside
Area Riv Cty-Beaumont (92223)
Interior
Interior Features Granite Counters, Pantry, Recessed Lighting
Heating Natural Gas
Cooling Central Forced Air, Electric
Flooring Tile
Fireplaces Type FP in Family Room, Gas
Equipment Dishwasher, Disposal, Microwave
Appliance Dishwasher, Disposal, Microwave
Laundry Laundry Room
Exterior
Exterior Feature Stucco
Parking Features Tandem, Direct Garage Access
Garage Spaces 3.0
Fence Vinyl
Pool Association
Utilities Available Electricity Connected, Natural Gas Connected
View Mountains/Hills, Peek-A-Boo
Roof Type Concrete,Tile/Clay
Total Parking Spaces 3
Building
Lot Description Curbs, Sidewalks
Story 1
Lot Size Range 4000-7499 SF
Sewer Public Sewer
Water Public
Architectural Style Mediterranean/Spanish
Level or Stories 1 Story
Construction Status Turnkey
Others
Senior Community Other
Monthly Total Fees $395
Miscellaneous Gutters,Storm Drains
Acceptable Financing Submit
Listing Terms Submit


1420 Kettner Blvd, Suite 100, Diego, CA, 92101, United States








