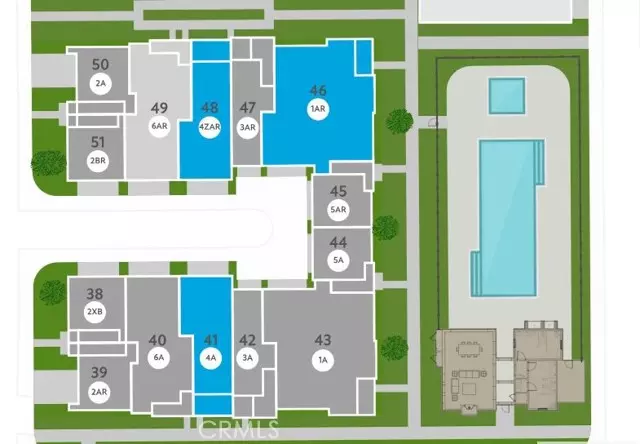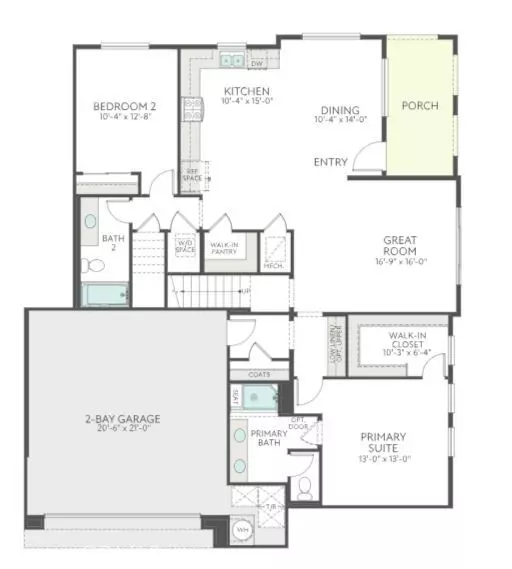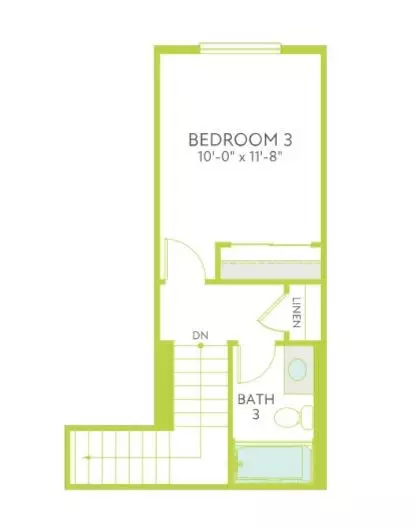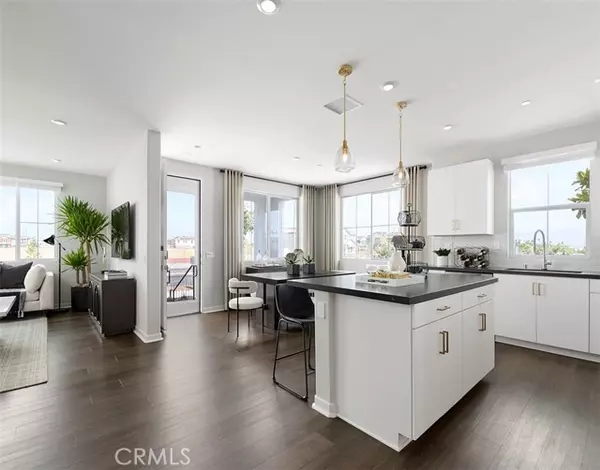
3 Beds
3 Baths
1,711 SqFt
3 Beds
3 Baths
1,711 SqFt
Key Details
Property Type Condo
Listing Status Active
Purchase Type For Sale
Square Footage 1,711 sqft
Price per Sqft $409
MLS Listing ID OC24162190
Style All Other Attached
Bedrooms 3
Full Baths 3
Construction Status Under Construction
HOA Fees $450/mo
HOA Y/N Yes
Year Built 2024
Property Description
NEW COMMUNITY Sage Court by Tri Pointe Homes in Chino. Premium, corner-situated floorplan adjacent to pool/community center, SINGLE LEVEL living floorplan with a Bedroom/Bath at second floor pop-top. Primary Suite and secondary Bed/Bath at main floor, interior, designer-curated finishes include white flat panel cabinetry with matte black pulls, "Simply Grey" polished Quartz kitchen surfaces, additional recessed lighting, pendant light/ceiling fan prewire, SS GE appliances, LVP flooring. Floorplan also features attached 2 car side x side garage and a covered porch. Community also offers future park space, centralized, convenient access to 71, 91, 15, 60 transportation corridors, plus walking distance to the newest Town Center at the Preserve featuring a variety of grocery/shopping/dining options.
Location
State CA
County San Bernardino
Area Chino (91708)
Interior
Interior Features Recessed Lighting
Cooling Central Forced Air, Zoned Area(s), Energy Star
Flooring Other/Remarks
Equipment Dishwasher, Microwave, Electric Range
Appliance Dishwasher, Microwave, Electric Range
Laundry Inside
Exterior
Parking Features Garage
Garage Spaces 2.0
Pool Community/Common, Association
View Other/Remarks, Neighborhood
Total Parking Spaces 2
Building
Lot Description Sidewalks
Story 2
Sewer Public Sewer
Water Public
Level or Stories 2 Story
New Construction Yes
Construction Status Under Construction
Others
Monthly Total Fees $949
Acceptable Financing Cash, Conventional, FHA, VA, Cash To New Loan
Listing Terms Cash, Conventional, FHA, VA, Cash To New Loan
Special Listing Condition Standard


1420 Kettner Blvd, Suite 100, Diego, CA, 92101, United States








