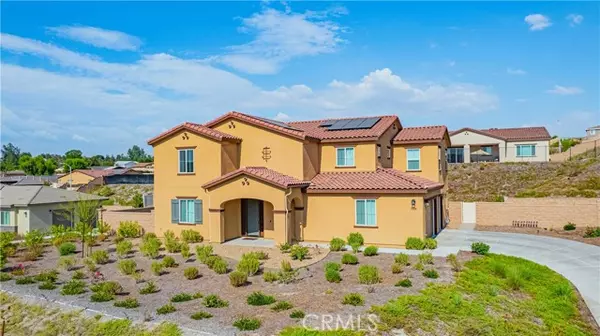
5 Beds
4 Baths
3,370 SqFt
5 Beds
4 Baths
3,370 SqFt
Key Details
Property Type Single Family Home
Sub Type Detached
Listing Status Active
Purchase Type For Sale
Square Footage 3,370 sqft
Price per Sqft $382
MLS Listing ID IV24158800
Style Detached
Bedrooms 5
Full Baths 4
Construction Status Turnkey,Updated/Remodeled
HOA Fees $210/mo
HOA Y/N Yes
Year Built 2022
Lot Size 0.539 Acres
Acres 0.539
Property Description
Introducing Allesandro Heights a stunning 2022 Beazer model home that epitomizes luxury and modern living with views! This exquisite property, equipped with energy-efficient solar panels, spans 3,370 square feet and boasts 5 spacious bedrooms, 4 elegant full bathrooms with 1 full bed & 1 full bath downstairs on a .54 acre block wall lot. As you step into the grand formal entryway, you're greeted by soaring ceilings, recessed lighting, and pristine wood laminate flooring, offering a glimpse into the luxury within. The magnificent great room features a striking 10-foot white quartz island, complemented by dolphin grey, soft-close cabinets with sleek stainless steel hardware. This gourmet kitchen is a chef's dream, outfitted with Energy Star appliances, including double ovens, a 5-burner gas range/hood, a dishwasher, and a farm sink. A separate butlers bar area leads to a massive walk-in pantry, ensuring ample storage. The kitchen seamlessly flows into a sumptuous family room with dining space, framed by pocket sliding doors open to a beautifully lit outdoor patio. The newly installed $50k no-maintenance astroturf lawn provides a perfect, lush green space for family activities. Ascend the elegant grey wood laminate staircase to discover a cozy loft movie room with storage cupboards. The oversized first primary bedroom, discreetly tucked behind the loft, features a lavish en-suite bathroom with a separate soaking tub, walk-in shower, private toilet room, and an enormous walk-in closet. A secondary primary bedroom down the hallway offers a full tiled bathroom in the front part of the bedroom with a tub/shower combination, a quartz vanity, and a bedroom closet. Two additional bedrooms share a well-appointed hallway bathroom with quartz dual sinks, a tub/shower, and a toilet, making it ideal for families. The three-car remote-controlled garage is equipped with a tankless water heater, owned solar panels 20k, and an internal sprinkler system, and cleverly faces the side of the house. A long front paved driveway is a grand entrance to your home on a hill, that allows you to be set back from the street with a nice front landscaped yard and stellar views. Ring doorbell and the vivant security system that can transfer to the new owners, keep the house protected. This home is a masterpiece of modern design, ready to welcome new owners seeking a blend of sophistication and comfort. Experience the epitome of classy, sleek, and modern living at Allesandro Heights.
Location
State CA
County Riverside
Area Riv Cty-Riverside (92506)
Interior
Interior Features Pantry, Recessed Lighting, Unfurnished
Heating Electric, Solar
Cooling Central Forced Air
Flooring Carpet, Laminate, Tile
Equipment Dishwasher, Disposal, Microwave, Refrigerator, Double Oven, Self Cleaning Oven, Gas Range
Appliance Dishwasher, Disposal, Microwave, Refrigerator, Double Oven, Self Cleaning Oven, Gas Range
Laundry Laundry Room, Inside
Exterior
Garage Garage, Garage - Three Door, Garage Door Opener
Garage Spaces 3.0
Fence Vinyl
Utilities Available Electricity Available, Electricity Connected, Natural Gas Available, Natural Gas Connected, Sewer Available, Water Available, Sewer Connected, Water Connected
View Mountains/Hills, Neighborhood
Total Parking Spaces 13
Building
Lot Description Curbs, Sidewalks, Landscaped, Sprinklers In Front, Sprinklers In Rear
Story 2
Sewer Public Sewer
Water Public
Architectural Style Contemporary
Level or Stories 2 Story
Construction Status Turnkey,Updated/Remodeled
Others
Monthly Total Fees $601
Acceptable Financing Cash, Conventional, Cash To New Loan, Submit
Listing Terms Cash, Conventional, Cash To New Loan, Submit
Special Listing Condition Standard


1420 Kettner Blvd, Suite 100, Diego, CA, 92101, United States








