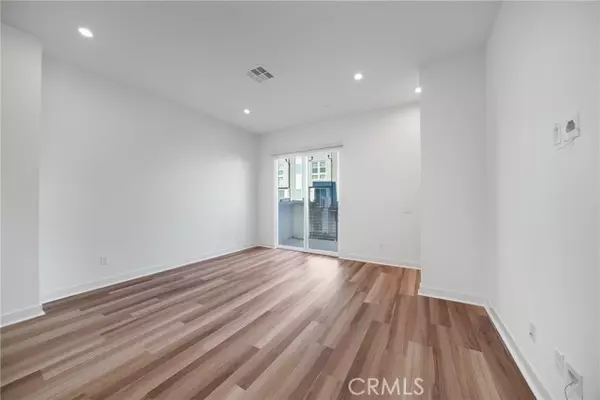REQUEST A TOUR
In-PersonVirtual Tour

$ 4,200
3 Beds
4 Baths
1,881 SqFt
$ 4,200
3 Beds
4 Baths
1,881 SqFt
Key Details
Property Type Single Family Home
Sub Type Detached
Listing Status Pending
Purchase Type For Rent
Square Footage 1,881 sqft
MLS Listing ID PW24159323
Bedrooms 3
Full Baths 3
Half Baths 1
Property Description
**Gated community of 100 West** in the heart of Orange County. ** SOLAR System** Wonderful, light, and bright open floor plan. Stunning gourmet kitchen with an oversized island, light cabinetry and high-end stainless-steel appliances. The kitchen opens to dining room and great room. There is a balcony off the great room that overlooks the community. High ceilings throughout this home with recessed lighting. Convenience MAIN floor bedroom and bathroom. Primary bedroom suite and secondary bedroom suite are on the third floor. Primary bedroom is spacious and has double sinks in bathroom with walk-in shower and large walk-in closet. Secondary bedroom has ensuite bathroom with a shower/tub and walk-in closet. Laundry closet on third floor with new, full-size front-loading washer and dryer. One more flight of stairs takes you to the large rooftop deck that is perfect for relaxing or entertaining! The two-car garage has direct access on main level with plenty of storage space. Enjoy resort style living in this community that offers a pristine pool, spa, and BBQ/picnic area. Conveniently located just off the 5 Freeway, minutes from Disneyland, Angels Stadium, and Honda Center. Easy access to Anaheim Packing District, shopping, restaurants and much more!
**Gated community of 100 West** in the heart of Orange County. ** SOLAR System** Wonderful, light, and bright open floor plan. Stunning gourmet kitchen with an oversized island, light cabinetry and high-end stainless-steel appliances. The kitchen opens to dining room and great room. There is a balcony off the great room that overlooks the community. High ceilings throughout this home with recessed lighting. Convenience MAIN floor bedroom and bathroom. Primary bedroom suite and secondary bedroom suite are on the third floor. Primary bedroom is spacious and has double sinks in bathroom with walk-in shower and large walk-in closet. Secondary bedroom has ensuite bathroom with a shower/tub and walk-in closet. Laundry closet on third floor with new, full-size front-loading washer and dryer. One more flight of stairs takes you to the large rooftop deck that is perfect for relaxing or entertaining! The two-car garage has direct access on main level with plenty of storage space. Enjoy resort style living in this community that offers a pristine pool, spa, and BBQ/picnic area. Conveniently located just off the 5 Freeway, minutes from Disneyland, Angels Stadium, and Honda Center. Easy access to Anaheim Packing District, shopping, restaurants and much more!
**Gated community of 100 West** in the heart of Orange County. ** SOLAR System** Wonderful, light, and bright open floor plan. Stunning gourmet kitchen with an oversized island, light cabinetry and high-end stainless-steel appliances. The kitchen opens to dining room and great room. There is a balcony off the great room that overlooks the community. High ceilings throughout this home with recessed lighting. Convenience MAIN floor bedroom and bathroom. Primary bedroom suite and secondary bedroom suite are on the third floor. Primary bedroom is spacious and has double sinks in bathroom with walk-in shower and large walk-in closet. Secondary bedroom has ensuite bathroom with a shower/tub and walk-in closet. Laundry closet on third floor with new, full-size front-loading washer and dryer. One more flight of stairs takes you to the large rooftop deck that is perfect for relaxing or entertaining! The two-car garage has direct access on main level with plenty of storage space. Enjoy resort style living in this community that offers a pristine pool, spa, and BBQ/picnic area. Conveniently located just off the 5 Freeway, minutes from Disneyland, Angels Stadium, and Honda Center. Easy access to Anaheim Packing District, shopping, restaurants and much more!
Location
State CA
County Orange
Area Oc - Anaheim (92805)
Zoning Builder
Interior
Cooling Central Forced Air
Flooring Carpet, Laminate
Equipment Disposal, Refrigerator
Furnishings No
Laundry Laundry Room
Exterior
Exterior Feature Stucco
Garage Spaces 2.0
Total Parking Spaces 2
Building
Lot Description Curbs
Story 3
Lot Size Range 1-3999 SF
Level or Stories 3 Story
Others
Pets Description Allowed w/Restrictions

Listed by Ying Chen Lin • Allpex & Co

1420 Kettner Blvd, Suite 100, Diego, CA, 92101, United States








