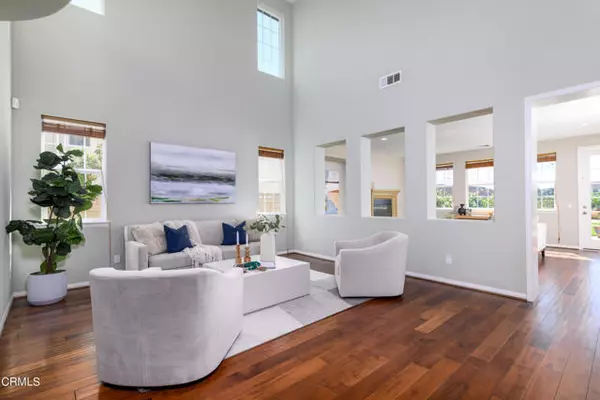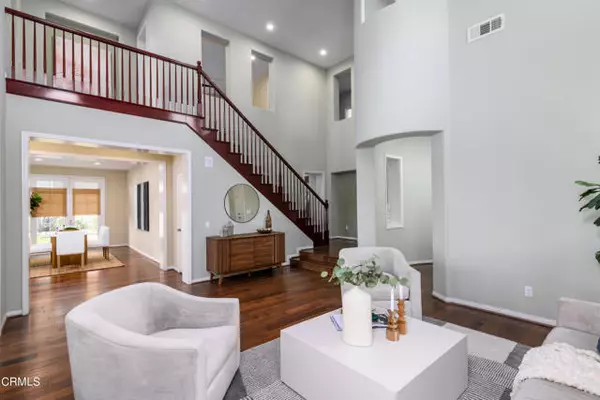
4 Beds
4 Baths
3,909 SqFt
4 Beds
4 Baths
3,909 SqFt
Key Details
Property Type Single Family Home
Sub Type Detached
Listing Status Pending
Purchase Type For Sale
Square Footage 3,909 sqft
Price per Sqft $396
MLS Listing ID V1-24947
Style Detached
Bedrooms 4
Full Baths 3
Half Baths 1
Construction Status Updated/Remodeled
HOA Fees $260/mo
HOA Y/N Yes
Year Built 2006
Lot Size 9,858 Sqft
Acres 0.2263
Property Description
''Sunrise, sunburn, sunset, repeat.'' Luke Bryan couldn't have said it better, as this might be what your weekly schedule looks like at this pool and view home! The backyard is truly phenomenal, and built less than six years ago is a modern and inviting place to enjoy. Only eight homes in this development are fortunate to be at the edge of the bluff and command such a panoramic view. With almost 4000 square feet of living space, you'll delight in a downstairs en suite, library/office/game room, loft, mini office, and so much more. The high ceilings give a sense of spaciousness, and all the different rooms create a nice mix for sleeping and entertaining. Here two chefs can be in the kitchen at the same time without tripping over each other. And the views from the primary bedroom? It's best if you see them for yourself. When you do, your first thought might be ''WOW'' (note the capital letters for emphasis). Being up here on the bluffs puts nature close by, along with numerous easy and challenging hiking trails, a dog park, and softball fields. While it may feel like you are away from it all, the 118 freeway is quick to access, as are the Simi Valley Town Center, restaurants, Vons, Lowe's, and Crunch Fitness to name a few. As you soak it all in, don't forget the encouraging words of Luke Bryan: it's time to feel like the stars you'll be under. Let everybody know this is YOUR place for the summer (and all other seasons too).
Location
State CA
County Ventura
Area Simi Valley (93065)
Interior
Interior Features Recessed Lighting, Tile Counters
Cooling Central Forced Air, Dual
Flooring Carpet, Laminate, Tile, Wood
Fireplaces Type Gas, Raised Hearth
Equipment Dishwasher, Dryer, Microwave, Refrigerator, Washer, Double Oven, Gas Stove
Appliance Dishwasher, Dryer, Microwave, Refrigerator, Washer, Double Oven, Gas Stove
Laundry Laundry Room
Exterior
Exterior Feature Stucco
Garage Direct Garage Access, Garage - Two Door
Garage Spaces 3.0
Fence Wrought Iron
Pool Below Ground, Heated, Pool Cover
View Mountains/Hills, Panoramic, Valley/Canyon, Pool, Bluff, Neighborhood, Trees/Woods, City Lights
Roof Type Concrete
Total Parking Spaces 6
Building
Lot Description Sidewalks, Landscaped, Sprinklers In Front, Sprinklers In Rear
Story 2
Lot Size Range 7500-10889 SF
Sewer Public Sewer
Water Public
Level or Stories 2 Story
Construction Status Updated/Remodeled
Others
Monthly Total Fees $260
Miscellaneous Foothills
Acceptable Financing Cash, Conventional, FHA, VA
Listing Terms Cash, Conventional, FHA, VA
Special Listing Condition Standard


1420 Kettner Blvd, Suite 100, Diego, CA, 92101, United States








