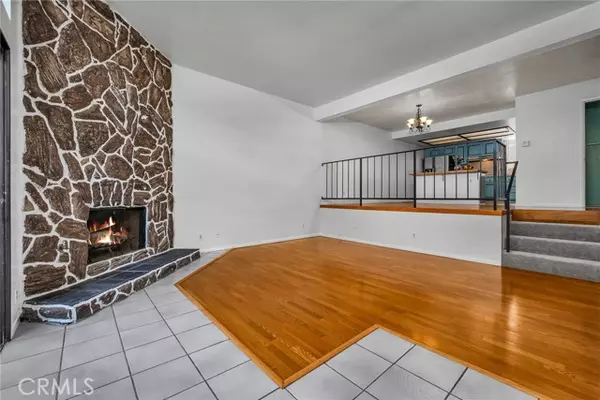
2 Beds
3 Baths
1,485 SqFt
2 Beds
3 Baths
1,485 SqFt
Key Details
Property Type Townhouse
Sub Type Townhome
Listing Status Contingent
Purchase Type For Sale
Square Footage 1,485 sqft
Price per Sqft $418
MLS Listing ID SB24155224
Style Townhome
Bedrooms 2
Full Baths 1
Half Baths 2
HOA Fees $325/mo
HOA Y/N Yes
Year Built 1979
Lot Size 0.880 Acres
Acres 0.8796
Property Description
Situated in the desirable highland area of Lomita, where Lomita and Rolling Hills Estates meet, this move-in ready townhome is a rare find. Boasting 2 master suites, this airy and bright home offers a wonderful living experience, with proximity to the Palos Verdes trails and nature preserve. The main level features a spacious living room with high ceilings, a gas stone fireplace, and an inviting patio area. A few steps up, youll find a charming dining area and a kitchen with a butcher block island, built-in 5-burner cook top and oven, and wood cabinets in a shade of blue-gray. Adjacent to the kitchen is a laundry area with additional cabinetry. The top floor is uniquely designed with an open-air atrium, surrounded by three windows and a sliding door that separates the two master bedrooms. This serene space allows for private sunbathing or enjoying natural breezes. One master suite features vaulted wood-beam ceilings, a wide vanity, and a panoramic view of South Bay and downtown LA through a large window. The second master suite also includes its own vanity, a pocket door to the bathroom, and a south-facing window. Both bedrooms are equipped with wall-to-wall mirrored closets providing ample storage. Additional features include a direct-access 2-car garage with a large storage area, freshly painted walls, newly installed carpets and kitchen flooring, and refinished wood floor in dining area. This townhome offers a perfect blend of comfort, privacy, and convenience. Dont miss this wonderful opportunity!
Location
State CA
County Los Angeles
Area Lomita (90717)
Interior
Interior Features Beamed Ceilings
Flooring Carpet, Laminate, Tile, Wood
Fireplaces Type FP in Living Room
Equipment Dishwasher, Disposal, Dryer, Refrigerator, Washer, Gas Oven, Gas Stove
Appliance Dishwasher, Disposal, Dryer, Refrigerator, Washer, Gas Oven, Gas Stove
Laundry Inside
Exterior
Exterior Feature Stucco, Wood
Garage Direct Garage Access, Garage, Garage Door Opener
Garage Spaces 2.0
Pool Association, Fenced
Utilities Available Electricity Connected, Natural Gas Connected, Sewer Connected, Water Connected
View Neighborhood, City Lights
Roof Type Composition,Shingle
Total Parking Spaces 2
Building
Lot Description Sidewalks
Story 2
Sewer Public Sewer
Water Public
Level or Stories 2 Story
Others
Monthly Total Fees $364
Acceptable Financing Cash, Cash To New Loan
Listing Terms Cash, Cash To New Loan
Special Listing Condition Standard


1420 Kettner Blvd, Suite 100, Diego, CA, 92101, United States







