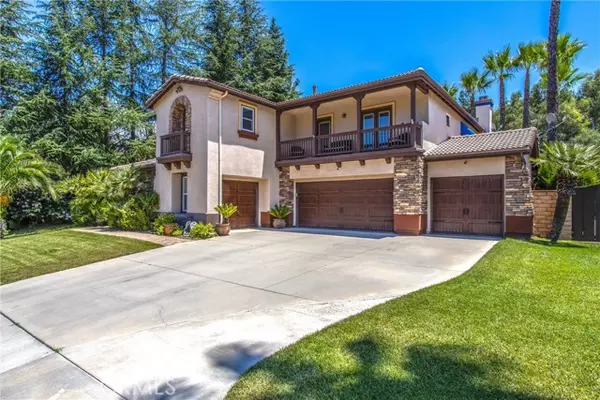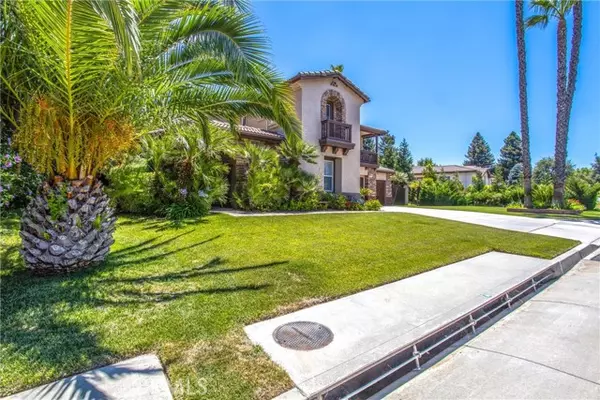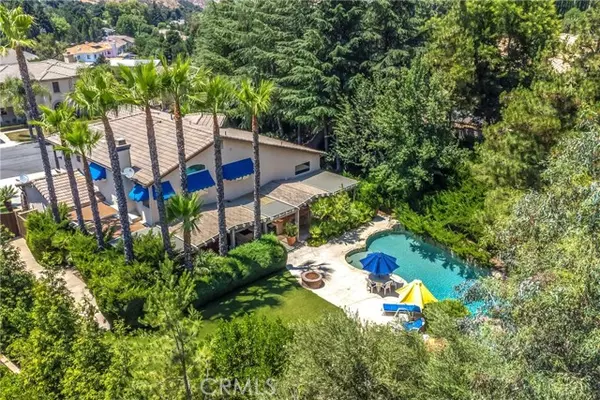
5 Beds
4 Baths
3,034 SqFt
5 Beds
4 Baths
3,034 SqFt
Key Details
Property Type Single Family Home
Sub Type Detached
Listing Status Active
Purchase Type For Sale
Square Footage 3,034 sqft
Price per Sqft $362
MLS Listing ID EV24143912
Style Detached
Bedrooms 5
Full Baths 4
Construction Status Turnkey
HOA Y/N No
Year Built 2000
Lot Size 0.570 Acres
Acres 0.57
Property Description
Welcome to this Extraordinary Executive Entertainment Home, featuring 5 bedrooms and 4 bathrooms, located in the prestigious neighborhood of Hidden Meadows, Yucaipa. Peace and privacy await you in the resort-style backyard with a one-of-a-kind custom-built Pool, Spa, and rock water slide nestled in a mountain-like tree-lined setting with several secluded sitting areas for extreme privacy. The expansive covered outdoor kitchen and bar area are perfect for entertaining families and friends or large corporate events. Entering the front of the property you will encounter a wrought iron gate that opens to a private courtyard with peaceful water features leading to the front entry. Once inside you will experience a grand 2 story entry leading to a beautiful sweeping staircase. The ground floor consists of a large open-concept kitchen and a great room with a fireplace, the built-in entertainment center and custom cabinets are included. The chef's kitchen has beautiful granite counters with a center island, commercial grade stainless steel cook-top, double ovens, microwave and yes the oversized stainless refrigerator is included. The large formal dining and living room area is on the other side of the kitchen. Down the hall is the Library/Office complete with office desk built-ins and many bookcases. The indoor Laundry Room has ample cabinet storage, a wash basin, and the washer and dryer are included. There is also a full bathroom on the first floor. As you climb to the top of the stairs you will encounter a luxurious primary suite with an expansive walk-in closet and an impressive size shower, spa tub, and dual sinks. Moving down the hall you will find 3 more large bedrooms, and 2 full bathrooms, with two second-floor exterior sitting balconies. There is a 3-car garage an additional 1-car garage and extensive gated RV parking with a dual insulated sound room and newer infrared sauna included. Pool equipment and HVAC were replaced and upgraded in 2015. Bring your most discriminating buyers.
Location
State CA
County Riverside
Area Riv Cty-Yucaipa (92399)
Zoning W-2
Interior
Interior Features Balcony, Granite Counters, Pantry, Recessed Lighting
Cooling Central Forced Air, High Efficiency
Flooring Carpet, Tile
Fireplaces Type Gas, Great Room
Equipment Dishwasher, Disposal, Dryer, Microwave, Refrigerator, Washer, 6 Burner Stove, Double Oven, Gas Stove
Appliance Dishwasher, Disposal, Dryer, Microwave, Refrigerator, Washer, 6 Burner Stove, Double Oven, Gas Stove
Laundry Laundry Room, Inside
Exterior
Exterior Feature Stucco
Garage Garage, Garage - Single Door, Garage - Two Door, Garage Door Opener
Garage Spaces 4.0
Fence Excellent Condition
Pool Below Ground, Private, Gunite, Heated, Permits, Fenced, Filtered, Pebble
Utilities Available Cable Available, Electricity Connected, Natural Gas Connected, Phone Connected, Water Connected
View Mountains/Hills, Neighborhood
Roof Type Concrete,Tile/Clay
Total Parking Spaces 7
Building
Lot Description Curbs, Landscaped, Sprinklers In Front, Sprinklers In Rear
Story 2
Sewer Conventional Septic
Water Public
Architectural Style Custom Built, Mediterranean/Spanish
Level or Stories 2 Story
Construction Status Turnkey
Others
Monthly Total Fees $27
Miscellaneous Foothills,Gutters,Storm Drains
Acceptable Financing Cash, Conventional, Cash To New Loan
Listing Terms Cash, Conventional, Cash To New Loan


1420 Kettner Blvd, Suite 100, Diego, CA, 92101, United States








