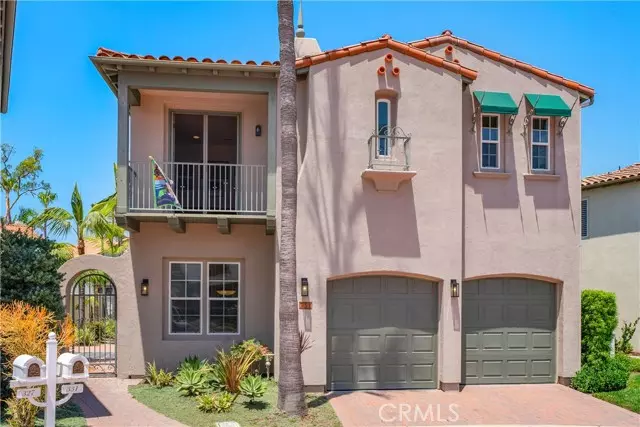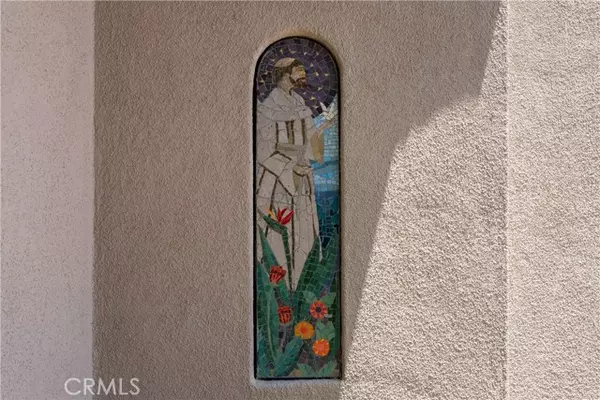
3 Beds
3 Baths
2,560 SqFt
3 Beds
3 Baths
2,560 SqFt
Key Details
Property Type Single Family Home
Sub Type Detached
Listing Status Contingent
Purchase Type For Sale
Square Footage 2,560 sqft
Price per Sqft $917
MLS Listing ID PW24156991
Style Detached
Bedrooms 3
Full Baths 2
Half Baths 1
Construction Status Updated/Remodeled
HOA Fees $270/mo
HOA Y/N Yes
Year Built 1998
Lot Size 3,456 Sqft
Acres 0.0793
Property Description
Welcome to this exceptional residence in the coveted Spinnaker Bay community located in the Regatta section, offering serene greenbelt and water views from almost every room. This beautifully designed home boasts 3 spacious bedrooms and 2.5 baths with a potential downstairs 4th bedroom. The primary suite is a true retreat, featuring a relaxing soaking tub, dual vanity, generous walk-in closet, and integrated surround sound for the ultimate in comfort and entertainment. The family room also comes equipped with surround sound, perfect for movie nights or entertaining guests. The gourmet kitchen is a chef's dream, outfitted with top-of-the-line stainless steel appliances, including a Sub-Zero refrigerator and a 6-burner Thermador stove with griddle and double oven. The dining area features a 36-bottle temperature-controlled wine refrigerator and an expansive built-in wine rack and can be converted to a downstairs bedroom. Additionally, the home includes a central vacuum system for easy maintenance and convenience. Experience the exquisite and prestigious community of Spinnaker Bay with top-rated schools, shopping, and dining nearby. This property combines luxury living with ultimate convenience. Schedule a viewing today and fall in love with your new home!
Location
State CA
County Los Angeles
Area Long Beach (90803)
Zoning LBR1N
Interior
Interior Features Balcony, Ceramic Counters, Recessed Lighting, Tile Counters
Flooring Carpet, Stone
Fireplaces Type FP in Family Room, Gas
Equipment Dishwasher, Disposal, Dryer, Microwave, Refrigerator, Washer, 6 Burner Stove, Recirculated Exhaust Fan
Appliance Dishwasher, Disposal, Dryer, Microwave, Refrigerator, Washer, 6 Burner Stove, Recirculated Exhaust Fan
Laundry Laundry Room, Inside
Exterior
Parking Features Garage - Two Door, Garage Door Opener
Garage Spaces 2.0
Utilities Available Cable Available, Electricity Connected, Natural Gas Connected, Phone Available, Sewer Connected, Water Connected
View Water
Total Parking Spaces 2
Building
Lot Description Curbs, Sidewalks
Story 2
Lot Size Range 1-3999 SF
Sewer Public Sewer
Water Public
Level or Stories 2 Story
Construction Status Updated/Remodeled
Others
Monthly Total Fees $302
Miscellaneous Gutters,Suburban
Acceptable Financing Cash, Conventional, FHA, Land Contract, Cash To New Loan, Submit
Listing Terms Cash, Conventional, FHA, Land Contract, Cash To New Loan, Submit
Special Listing Condition Standard


1420 Kettner Blvd, Suite 100, Diego, CA, 92101, United States








