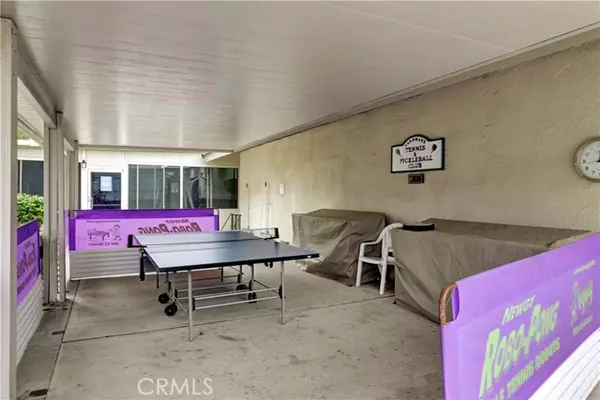
2 Beds
2 Baths
1,032 SqFt
2 Beds
2 Baths
1,032 SqFt
Key Details
Property Type Condo
Listing Status Active
Purchase Type For Sale
Square Footage 1,032 sqft
Price per Sqft $609
MLS Listing ID OC24153002
Style All Other Attached
Bedrooms 2
Full Baths 2
HOA Fees $575/mo
HOA Y/N Yes
Year Built 1972
Lot Size 1,033 Sqft
Acres 0.0237
Property Description
Discover this beautifully maintained upper Newport Model condo, designed for those aged 55 and older. Located in the sought-after Huntington Landmark community, this home boasts an open, flowing floor plan with all-new dual-pane windows, sliders, and tile flooring throughout. The elegant living room extends to a charming balcony with park-like greenbelt views, while the formal dining room enhances the spacious layout. As a second-floor unit, it is high enough to catch the ocean breezes in the evening, reducing the need for air conditioning. The sunlit kitchen features a built-in microwave, rich natural wood cabinetry, a stainless steel sink with scenic views, and a coved ceiling with recessed lighting. The master suite offers a generous walk-in closet and a bathroom with a tub/shower combination. The guest bedroom includes tile flooring, and the guest bathroom is equipped with a walk-in shower with glass doors. A laundry closet is conveniently located off the balcony.
Location
State CA
County Orange
Area Oc - Huntington Beach (92646)
Interior
Interior Features Balcony, Living Room Balcony
Flooring Tile
Equipment Dishwasher
Appliance Dishwasher
Laundry Closet Full Sized
Exterior
Garage Assigned
Garage Spaces 1.0
Pool Below Ground, Association
View City Lights
Total Parking Spaces 2
Building
Lot Description Curbs, Sidewalks
Story 1
Lot Size Range 1-3999 SF
Sewer Public Sewer
Water Public
Architectural Style Traditional
Level or Stories 1 Story
Others
Senior Community Other
Monthly Total Fees $606
Acceptable Financing Cash, Conventional, FHA, Cash To New Loan
Listing Terms Cash, Conventional, FHA, Cash To New Loan
Special Listing Condition Standard


1420 Kettner Blvd, Suite 100, Diego, CA, 92101, United States








