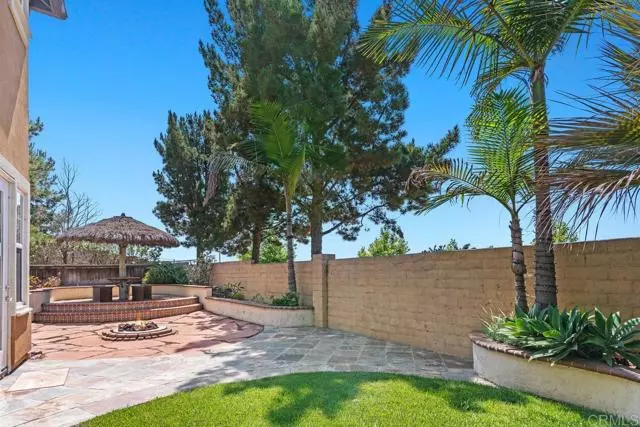
3 Beds
3 Baths
1,507 SqFt
3 Beds
3 Baths
1,507 SqFt
Key Details
Property Type Townhouse
Sub Type Townhome
Listing Status Active
Purchase Type For Sale
Square Footage 1,507 sqft
Price per Sqft $763
MLS Listing ID NDP2406647
Style Townhome
Bedrooms 3
Full Baths 2
Half Baths 1
Construction Status Updated/Remodeled
HOA Fees $436/mo
HOA Y/N Yes
Year Built 2003
Lot Size 1.550 Acres
Acres 1.55
Property Description
BEAUTIFULLY REMODELED 3BD/2.5BA end unit townhome in Torrey Highlands with a spacious BACKYARD! The stunning kitchen features white cabinetry, quartz counter tops, decorative tile backsplash, stainless steel appliances and breakfast area. The family room opens to the inviting dining room and is appointed with a cozy fireplace and built-in media cabinet. Upstairs you will find the primary suite, two additional guest bedrooms and laundry room. The primary suite has a sliding barn door that leads to the spa like primary bath with an intricately tiled shower, frameless shower doors, a dual sink vanity, modern plumbing fixtures and a walk-in closet with built-in shelving. Additional highlights of this elegantly upgraded home include wood flooring downstairs, new carpet upstairs, neutral tile flooring in the primary and guest bathroom, designer light fixtures throughout, A/C and an attached two car garage. Fantastic location close to all - shopping, restaurants, parks, hiking trails and excellent schools.
Location
State CA
County San Diego
Area Rancho Penasquitos (92129)
Building/Complex Name Monaco
Zoning R-1: Singl
Interior
Cooling Central Forced Air
Flooring Carpet, Tile
Fireplaces Type FP in Living Room
Equipment Dishwasher, Disposal, Microwave, Gas Range
Appliance Dishwasher, Disposal, Microwave, Gas Range
Laundry Laundry Room
Exterior
Garage Garage, Garage Door Opener
Garage Spaces 2.0
Pool Below Ground, Association
Utilities Available Electricity Connected
View Mountains/Hills, Panoramic
Total Parking Spaces 2
Building
Lot Description Curbs
Story 2
Lot Size Range 1+ to 2 AC
Sewer Public Sewer
Level or Stories 2 Story
Construction Status Updated/Remodeled
Schools
Elementary Schools Poway Unified School District
Middle Schools Poway Unified School District
High Schools Poway Unified School District
Others
Monthly Total Fees $725
Miscellaneous Suburban
Acceptable Financing Cash, Conventional
Listing Terms Cash, Conventional
Special Listing Condition Standard


1420 Kettner Blvd, Suite 100, Diego, CA, 92101, United States








