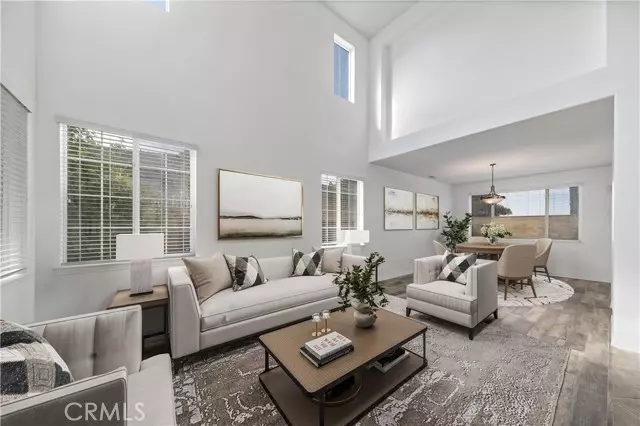
4 Beds
3 Baths
3,102 SqFt
4 Beds
3 Baths
3,102 SqFt
Key Details
Property Type Single Family Home
Sub Type Detached
Listing Status Active
Purchase Type For Sale
Square Footage 3,102 sqft
Price per Sqft $225
MLS Listing ID DW24151312
Style Detached
Bedrooms 4
Full Baths 3
HOA Fees $65/mo
HOA Y/N Yes
Year Built 2005
Lot Size 9,148 Sqft
Acres 0.21
Property Description
Looking for a new home with all the upgrades in one of Menifee's most desirable locations? Welcome to 29083 Mesa Crest Way, a beautiful 4-bedroom, 3-bathroom home, with a loft/optional 5th bedroom, in Menifee's desirable Stone Ridge Community. As you enter this 3,102 sqft home, you are greeted by vaulted ceilings and large windows that fill the formal living and dining spaces with natural light. The kitchen boasts new granite countertops, a large pantry, and seamlessly flows through to the den. The first floor includes a versatile bedroom and full bathroom, ideal for guests or a home office. The stairs and second floor feature recently installed waterproof laminate flooring. Upstairs, a spacious loft offers the perfect setting for a family game room or theater. This room could easily become an additional 5th bedroom for a large or expanding family! There are two additional bedrooms and a full bathroom upstairs along with the primary suite. The primary suite features vaulted ceilings and an ensuite bathroom with three closets, a shower and a soaking tub, and dual sinks with generous counter space. The home sits on a 9,148 sqft flat lot with a private backyard and patio space, perfect for family gatherings or installing a pool to cool off on hot summer days. Conveniently located near LA Fitness, Target, and all of your favorite shopping and dining options, this home combines ideal comfort and convenience.
Location
State CA
County Riverside
Area Riv Cty-Menifee (92584)
Zoning R-1
Interior
Interior Features Granite Counters, Pantry
Cooling Central Forced Air
Flooring Laminate, Tile
Fireplaces Type FP in Family Room
Equipment Dishwasher, Microwave
Appliance Dishwasher, Microwave
Laundry Inside
Exterior
Exterior Feature Stucco
Garage Spaces 3.0
Fence Wood
View Mountains/Hills
Roof Type Tile/Clay
Total Parking Spaces 3
Building
Story 2
Lot Size Range 7500-10889 SF
Sewer Public Sewer
Water Public
Level or Stories 2 Story
Others
Monthly Total Fees $272
Acceptable Financing Cash, Conventional, FHA, VA, Cash To New Loan
Listing Terms Cash, Conventional, FHA, VA, Cash To New Loan
Special Listing Condition Standard


1420 Kettner Blvd, Suite 100, Diego, CA, 92101, United States








