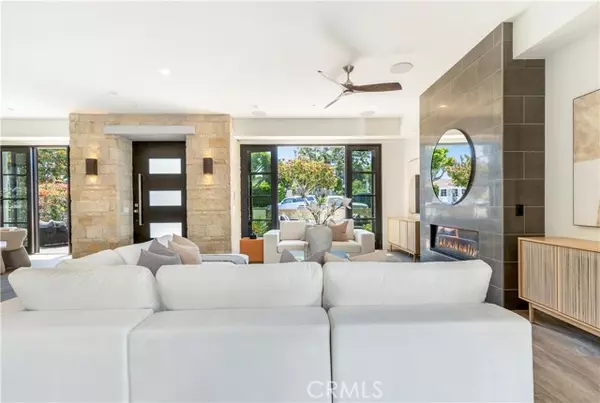
5 Beds
7 Baths
4,796 SqFt
5 Beds
7 Baths
4,796 SqFt
Key Details
Property Type Single Family Home
Sub Type Detached
Listing Status Pending
Purchase Type For Sale
Square Footage 4,796 sqft
Price per Sqft $1,458
MLS Listing ID NP24152387
Style Detached
Bedrooms 5
Full Baths 6
Half Baths 1
Construction Status Turnkey,Updated/Remodeled
HOA Y/N No
Year Built 2016
Lot Size 5,310 Sqft
Acres 0.1219
Property Description
Sited on an oversized lot on the oceanside of the Village, this recently constructed home designed by Christopher Brandon Architects and executed by DEVCO Homes, provides 5 ensuite bedrooms, 6.5 bathroom and ocean and city views among an open concept, grandeur presence, and quality craftsmanship. Conducive to the Village Lifestyle, the sprawling front courtyard has multiple French doors to the great room, complete with formal entry, living room with fireplace, formal dining room, and a chefs kitchen with leathered quartzite counters, 6 burner range and grill, abundant cabinetry, walk-in pantry, a massive u-shaped island with seating, supreme appliances, large appliance garage, and disappearing glass walls to the spacious central courtyard replete with Lynx BBQ and cascading waterfall feature with firepit. The primary wing provides dramatic high ceilings, custom closet with island, linear fireplace among a wall of stacked stone, built in desk, viewing balcony and stunning primary bathroom with multiple vanities, separate steam shower, soaking tub. The elevator services all levels of the home including the rooftop deck equipped with covered cabana, private bathroom, serving wet bar, and peek-a-boo ocean views. Additional amenities include a climate-controlled wine cellar with space for over 280 bottles, 3-car garage with EV charger, workbench and storage, additional carport, and Control 4 Home Automation System, managing lights, TVs, whole-house music, heating & AC, power shades, and the security system with ease. Live the Corona del Mar Lifestyle with a front yard overlooking the scenic coastline of the Pacific, and proximity to local beaches, fine dining, and world-class shopping.
Location
State CA
County Orange
Area Oc - Corona Del Mar (92625)
Interior
Interior Features Balcony, Bar, Home Automation System, Pantry, Stone Counters
Cooling Central Forced Air, Zoned Area(s)
Flooring Wood
Fireplaces Type FP in Living Room, Fire Pit
Equipment Dishwasher, Microwave, Refrigerator, 6 Burner Stove, Freezer, Ice Maker, Barbecue, Water Line to Refr, Water Purifier
Appliance Dishwasher, Microwave, Refrigerator, 6 Burner Stove, Freezer, Ice Maker, Barbecue, Water Line to Refr, Water Purifier
Laundry Laundry Room, Inside
Exterior
Garage Direct Garage Access, Garage
Garage Spaces 3.0
View Ocean, Peek-A-Boo, City Lights
Total Parking Spaces 4
Building
Story 3
Lot Size Range 4000-7499 SF
Sewer Public Sewer
Water Public
Level or Stories 3 Story
Construction Status Turnkey,Updated/Remodeled
Others
Miscellaneous Elevators/Stairclimber
Acceptable Financing Cash, Conventional, Cash To New Loan, Submit
Listing Terms Cash, Conventional, Cash To New Loan, Submit
Special Listing Condition Standard


1420 Kettner Blvd, Suite 100, Diego, CA, 92101, United States








