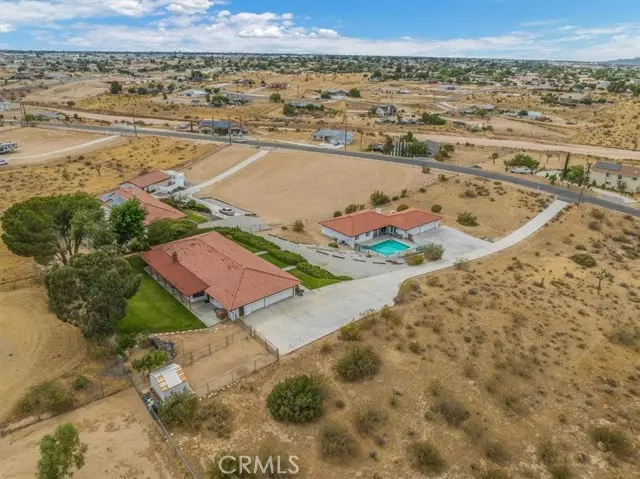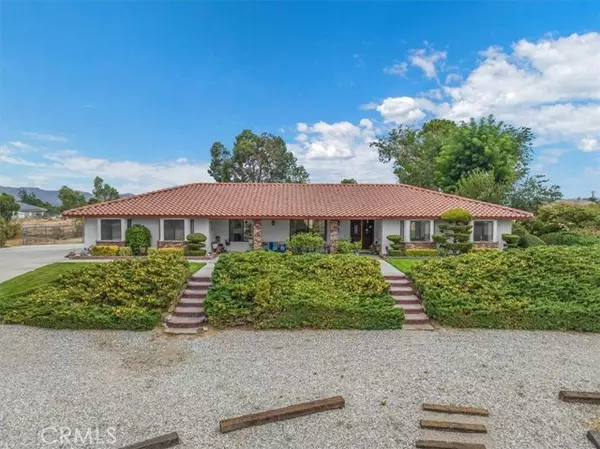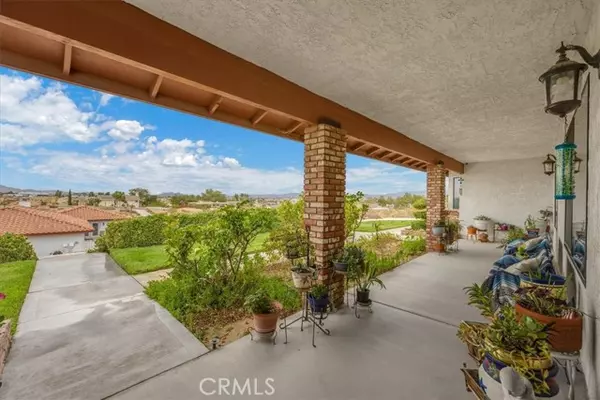
6 Beds
4 Baths
3,341 SqFt
6 Beds
4 Baths
3,341 SqFt
Key Details
Property Type Single Family Home
Sub Type Detached
Listing Status Active
Purchase Type For Sale
Square Footage 3,341 sqft
Price per Sqft $284
MLS Listing ID CV24151809
Style Detached
Bedrooms 6
Full Baths 4
HOA Y/N No
Year Built 1987
Lot Size 1.133 Acres
Acres 1.1328
Property Description
FIRST TIME EVER ON THE MARKET!! TWO CUSTOM BUILT HOMES with REFRESHING INGROUND POOL on an ACRE VIEW LOT with SEPARATELY METERED UTILITIES and ADDRESS!! PERFECT for a FAMILY COMPOUND, MULTI-GENERATIONAL LIVING or INCOME POTENTIAL to LIVE in ONE and RENT the other. This IMPRESSIVE Property is SET BACK from the Street and ELEVATED to Maximize the AMAZING VIEWS of MT. BALDY, BIG BEAR and the APPLE VALLEY & SAN BERNARDINO MOUNTAINS! CUSTOM and QUALITY BUILT with 2x6 Construction, R-30 insulation and UNDERGROUND UTILITIES to keep the view free of unsightly wires. EXTRA LONG DRIVEWAY Leads to the PRIMARY HOME which is approx 2,169 sqft and Features 3 Bedrooms, 2 Bathrooms and a 3 car FULLY FINISHED GARAGE. LARGE COVERED FRONT PORCH and BACK PATIO extend the length of the home - BOTH with BREATHTAKING VIEWS! Double Door Entry welcomes you into the STEP-DOWN LIVING ROOM with LARGE VIEW WINDOW, FORMAL DINING ROOM with CHANDELIER, FAMILY ROOM with BRICK FIREPLACE and MANTLE, REMODLED KITCHEN with CHERRYWOOD CABINETRY, NEW DISHWASHER and GRANITE COUNTERTOPS, DINING NOOK Surrounded by WINDOWS, OFFICE/CRAFT ROOM and a DARKROOM for the Photography Enthusiast! BEDROOMS feature BUILT IN BOOKCASES, BAY WINDOWS and CEILING FANS with the PRIMARY BEDROOM having FRENCH DOOR Access to the Back Patio. DUAL PANED WINDOWS and TRAVERTINE FLOORING run throughout most of the home. Enjoy all the EXTRA PERKS of having a TANKLESS WATER HEATER, ATTIC & WHOLE HOUSE FAN, Rain SOFT WATER & REVERSE OSMOSIS systems. Outside has TWO LARGE DOG RUNS and MATURE LANDSCAPING that includes FRUIT TREES, ROSE BUSHES, GRAPES & FLOWERING VINES with an IRRIGATION SYSTEM on TIMERS. The SECOND HOME built in 2002 is approx 1,172 Sqft and features 3 bedrooms, 2 Bathrooms, FIREPLACE, FULLY FINISHED 4 CAR GARAGE and a SPARKLING POOL/SPA with OUTDOOR SHOWER. This Home is A GREAT ENTERTAINING SPACE with a FULL KITCHEN featuring a BREAKFAST BAR and BUFFET AREA. The LARGE GARAGE with CEILING FANS has a LAUNDRY AREA with UTLITY SINK, BUILT-IN CABINETRY, DOUBLE FRENCH DOORS that lead to the ENCLOSED POOL AREA and TONS of Room to set up a Billiards Table, Ping Pong or MORE! This home has its own FENCED YARD with COVERED BACK PATIO for BBQ and DINING Al Fresco. PLENTY of SPACE to accommodate ALL your toys, RV or BOAT. Don't miss your OPPORTUNITY to OWN this UNIQUE & TRULY SPECIAL Property located on a QUIET street - Schedule your Private Showing today to see EVERYTHING it has to offer!
Location
State CA
County San Bernardino
Area Hesperia (92345)
Interior
Interior Features Granite Counters, Pantry, Recessed Lighting, Tile Counters
Cooling Central Forced Air, Whole House Fan
Fireplaces Type FP in Family Room, Guest House
Equipment Dishwasher, Disposal, Microwave, Water Softener, Gas Oven, Gas Stove
Appliance Dishwasher, Disposal, Microwave, Water Softener, Gas Oven, Gas Stove
Laundry Garage
Exterior
Exterior Feature Stucco
Parking Features Garage
Garage Spaces 7.0
Fence Chain Link
Pool Below Ground, Private, Fenced, Pool Cover
Utilities Available Electricity Connected, Natural Gas Connected, Water Connected
View Mountains/Hills, Panoramic, Valley/Canyon, Desert, Neighborhood, City Lights
Roof Type Concrete
Total Parking Spaces 7
Building
Lot Description Landscaped
Story 1
Sewer Conventional Septic
Water Public
Architectural Style Ranch
Level or Stories 1 Story
Others
Miscellaneous Horse Allowed,Horse Facilities,Rural
Acceptable Financing Cash To New Loan
Listing Terms Cash To New Loan
Special Listing Condition Standard


1420 Kettner Blvd, Suite 100, Diego, CA, 92101, United States








