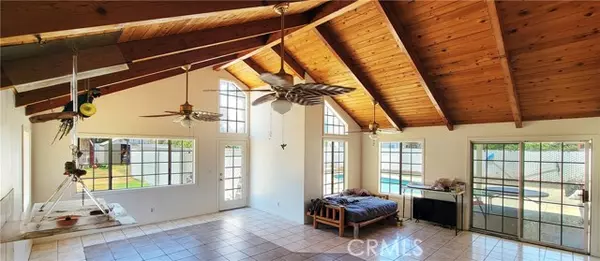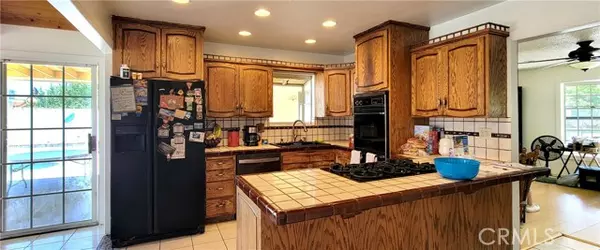
4 Beds
2 Baths
1,738 SqFt
4 Beds
2 Baths
1,738 SqFt
Key Details
Property Type Single Family Home
Sub Type Detached
Listing Status Active
Purchase Type For Sale
Square Footage 1,738 sqft
Price per Sqft $447
MLS Listing ID IV24147773
Style Detached
Bedrooms 4
Full Baths 2
HOA Y/N No
Year Built 1974
Lot Size 0.470 Acres
Acres 0.47
Property Description
Welcome to this inviting and spacious home, where charm and functionality meet. The front covered porch leads to a welcoming glass door entry into a bright living room adorned with beautiful bay windows, allowing natural light to pour in. To the left, you'll find four generously sized bedrooms and two well-appointed bathrooms, including a convenient Jack and Jill bathroom, perfect for family living or accommodating guests. From the living room, step into the cozy kitchen. While it retains a touch of its original character, it offers an ideal opportunity for your dream upgrades and customizations, making it a perfect space for aspiring chefs and home innovators. The kitchen flows seamlessly into the expansive family room, a true centerpiece of the home, featuring soaring vaulted ceilings and rustic wood beams that create a warm and inviting atmosphere. This room is perfect for both intimate family gatherings and entertaining on a larger scale. From the living room, step outside to the covered patio, a serene retreat that overlooks a private, fenced-off pool areayour personal oasis for relaxation and fun. The property is situated on a convenient corner lot, offering two separate entrances for added convenience and accessibility. The .047-acre lot is flat and versatile, providing RV access and ample space to build an Accessory Dwelling Unit (ADU), making it an excellent option for extended family, guests, or additional rental income. This home truly combines charm, potential, and practicality in a prime location, ready to welcome its new owners. This home does need some TLC and updating, and seller will not do repairs.
Location
State CA
County Riverside
Area Riv Cty-Riverside (92509)
Zoning R-A-20000
Interior
Cooling Central Forced Air
Fireplaces Type FP in Family Room
Equipment Gas Range
Appliance Gas Range
Laundry Garage
Exterior
Garage Spaces 2.0
Pool Below Ground, Private
Community Features Horse Trails
Complex Features Horse Trails
View Neighborhood
Total Parking Spaces 2
Building
Lot Description Corner Lot
Story 1
Sewer Public Sewer
Water Public
Level or Stories 1 Story
Others
Monthly Total Fees $2
Miscellaneous Horse Allowed,Horse Facilities
Acceptable Financing Cash To New Loan
Listing Terms Cash To New Loan
Special Listing Condition Standard


1420 Kettner Blvd, Suite 100, Diego, CA, 92101, United States








