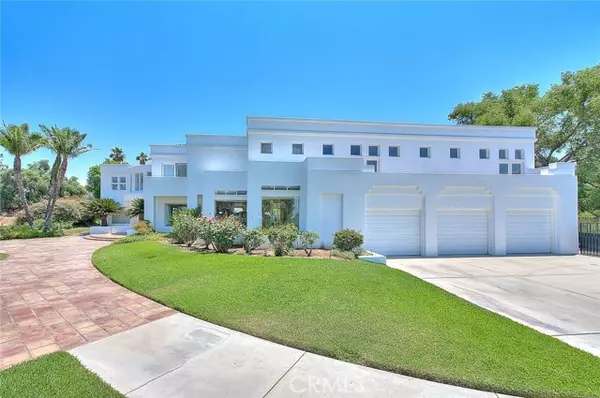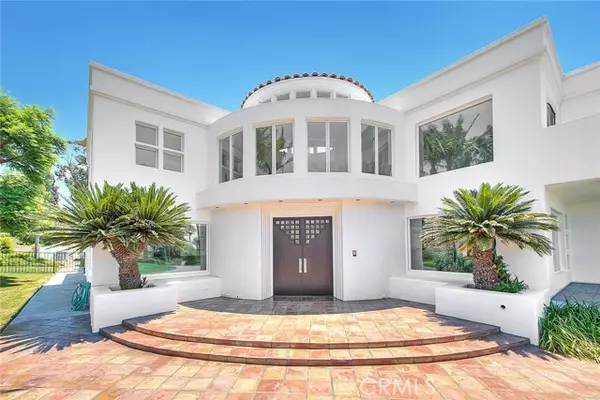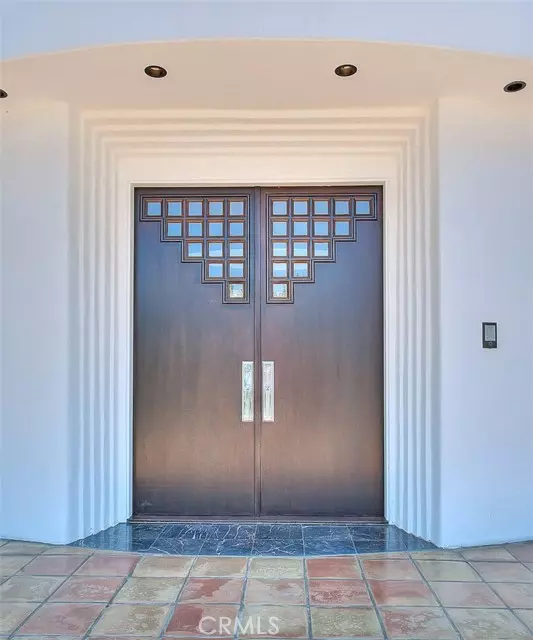5 Beds
7 Baths
5,500 SqFt
5 Beds
7 Baths
5,500 SqFt
Key Details
Property Type Single Family Home
Sub Type Detached
Listing Status Active
Purchase Type For Sale
Square Footage 5,500 sqft
Price per Sqft $354
MLS Listing ID IV24144973
Style Detached
Bedrooms 5
Full Baths 6
Half Baths 1
HOA Y/N No
Year Built 1990
Lot Size 2.000 Acres
Acres 2.0
Property Description
Never been on the market! Come enjoy luxurious living in a well regarded neighborhood in Riverside. This lovely 5-bedroom, 6.5-bathroom Modern mediterranean home offers an array of advantages on two acres. Enjoy inspiring views of Riverside. Cross the threshold into a warm welcome that includes an impressive entryway along with a Rotunda, an open layout, stylish lighting, and remarkable ceilings. The kitchen promises many-a-great meal, with natural light, marvelous counters, and ample pantry space. The peaceful primary bedroom includes plenty of closet space. The other four bedrooms, distributed on multi-levels for privacy, are ready to reflect your good taste in decor. Attached three-car garage. The attached three car garage includes an electric car charging station. Exteriors include lovely pool and hot tub. Full size Tennis courts along with a basketball hoop. Also: Pool house and dog run. Get your competitive offer in early.
Location
State CA
County Riverside
Area Riv Cty-Riverside (92506)
Interior
Interior Features 2 Staircases, Balcony, Bar
Cooling Central Forced Air
Fireplaces Type FP in Family Room
Equipment Dishwasher, Microwave, Refrigerator, Trash Compactor, Electric Oven, Electric Range
Appliance Dishwasher, Microwave, Refrigerator, Trash Compactor, Electric Oven, Electric Range
Laundry Laundry Room
Exterior
Garage Spaces 3.0
Fence Wrought Iron
Pool Below Ground, Private
View Pool
Total Parking Spaces 3
Building
Lot Description Sprinklers In Front, Sprinklers In Rear
Story 2
Lot Size Range 2+ to 4 AC
Sewer Unknown
Water Public
Architectural Style Mediterranean/Spanish
Level or Stories 2 Story
Others
Acceptable Financing Cash, Conventional, Exchange, FHA, Cash To Existing Loan, Cash To New Loan
Listing Terms Cash, Conventional, Exchange, FHA, Cash To Existing Loan, Cash To New Loan
Special Listing Condition Standard

1420 Kettner Blvd, Suite 100, Diego, CA, 92101, United States








