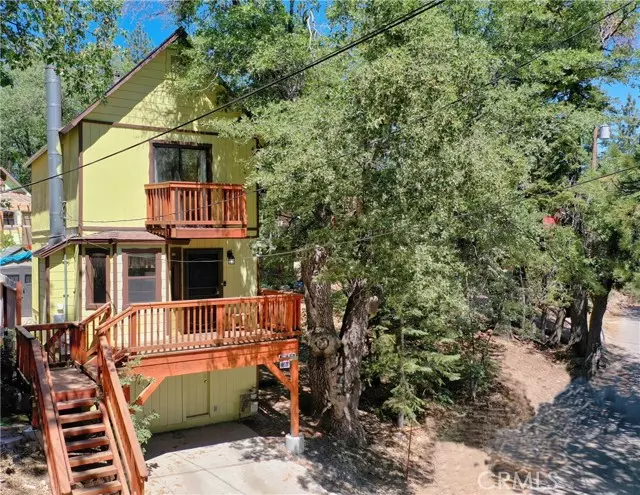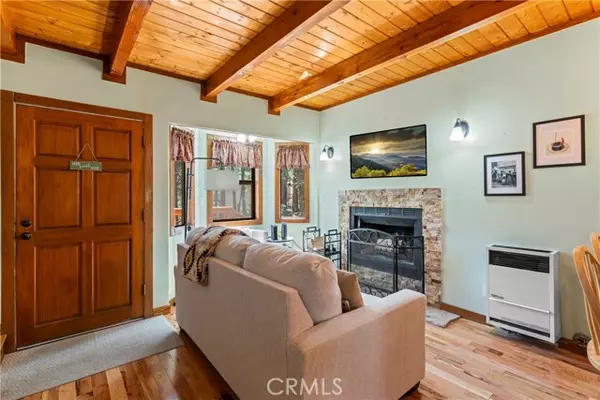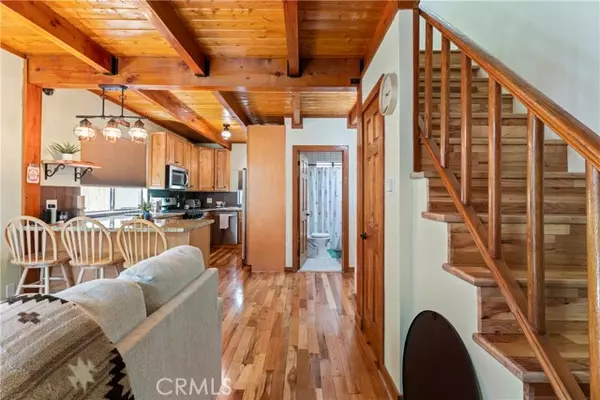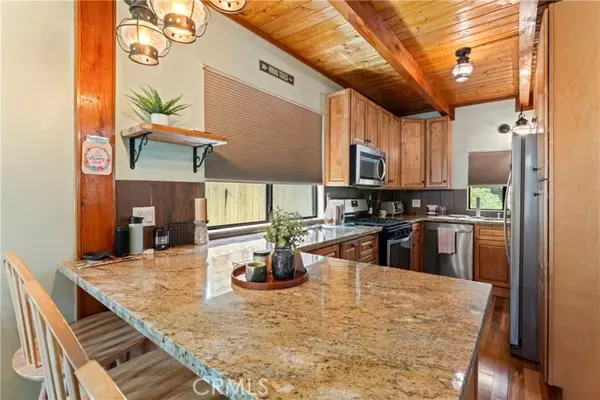
2 Beds
1 Bath
792 SqFt
2 Beds
1 Bath
792 SqFt
Key Details
Property Type Single Family Home
Sub Type Detached
Listing Status Active
Purchase Type For Sale
Square Footage 792 sqft
Price per Sqft $391
MLS Listing ID RW24142441
Style Detached
Bedrooms 2
Full Baths 1
Construction Status Updated/Remodeled
HOA Y/N No
Year Built 1987
Lot Size 1,350 Sqft
Acres 0.031
Property Description
Elegant mountain living in this well maintained cabin in Arrowbear. Perfect for your first home or weekend getaway. Pull up to easy parking and head up the short staircase to start noticing the forest views. The entry level has an open floorplan features a fireplace with bay windows to see the tree setting and natural light in the living room, breakfast bar, elgant remodeled kitchen with oak cabinets, soft close drawers, granite counter tops. All interior doors are solid oak wood. All stainless steel appliances replaced and home remodeled in 2021. Nothing to do here, well maintained and ready to enjoy! Even has a stackable in laundry area near the full bathroom. Head up stairs to a large bedroom with a private deck to look out to the trees. How relaxing! The second bedroom is light and bright too. There's even plenty of storage below in build up area and a shed. Don't have to worry about frozen pipes, there are separate heating elements on pipes. Arrowbear is a great mountain hub for all the local attractions. Close to the town of Running Springs and Hwy 330 to cummute, short drives to Sky Park at Santa's Village, Sky Forest, Lake Arrowhead Village, Green Valley Lake, hiking trails and only 4 miles from Snow Valley Ski Resort. Don't miss your opportuinty to own your dream cabin in the mountains, this cabin is a must see!
Location
State CA
County San Bernardino
Area Running Springs (92382)
Zoning HT/RS
Interior
Interior Features Balcony, Granite Counters
Flooring Wood
Fireplaces Type FP in Living Room, Gas, Gas Starter
Equipment Dishwasher, Disposal, Dryer, Microwave, Refrigerator, Washer, Gas Oven, Gas Stove, Ice Maker, Recirculated Exhaust Fan
Appliance Dishwasher, Disposal, Dryer, Microwave, Refrigerator, Washer, Gas Oven, Gas Stove, Ice Maker, Recirculated Exhaust Fan
Laundry Closet Stacked
Exterior
Exterior Feature Wood, Lap Siding
Fence Wood
Utilities Available Cable Available, Cable Connected, Electricity Available, Electricity Connected, Natural Gas Available, Natural Gas Connected, Sewer Available, Water Available, Sewer Connected, Water Connected
View Mountains/Hills, Neighborhood, Trees/Woods
Building
Lot Description National Forest
Story 2
Lot Size Range 1-3999 SF
Sewer Public Sewer
Water Public
Level or Stories 2 Story
Construction Status Updated/Remodeled
Others
Monthly Total Fees $55
Miscellaneous Mountainous,Rural
Acceptable Financing Conventional, Cash To New Loan
Listing Terms Conventional, Cash To New Loan
Special Listing Condition Standard


1420 Kettner Blvd, Suite 100, Diego, CA, 92101, United States








