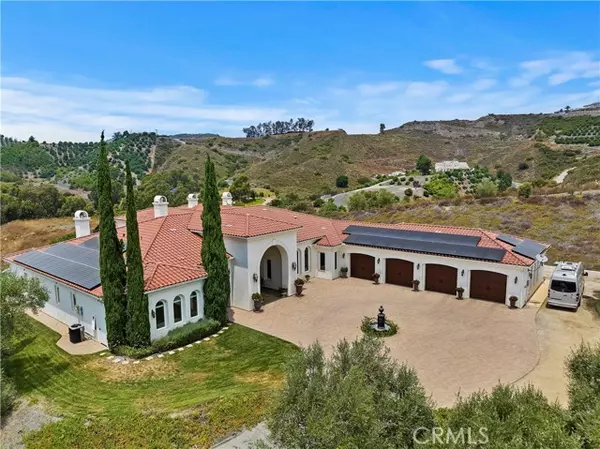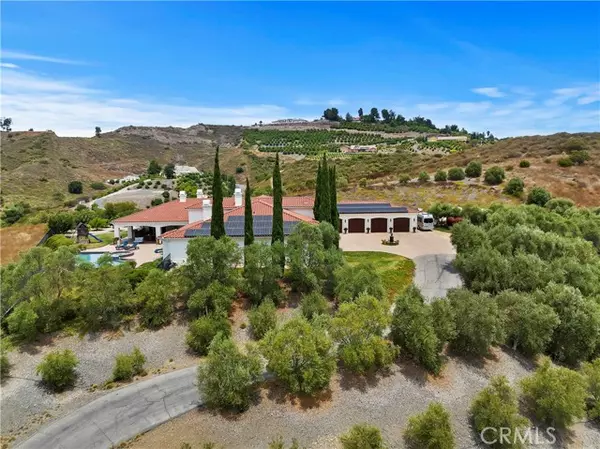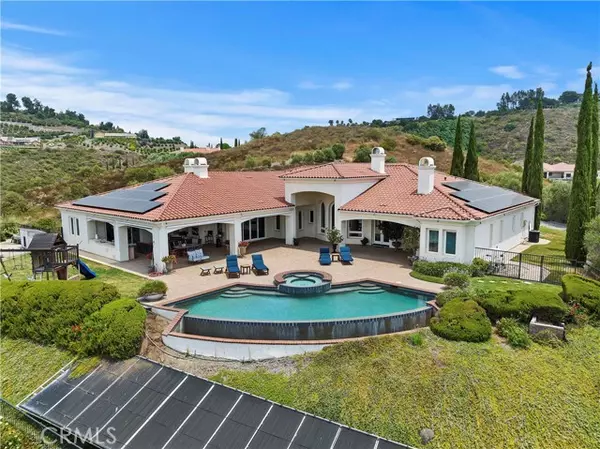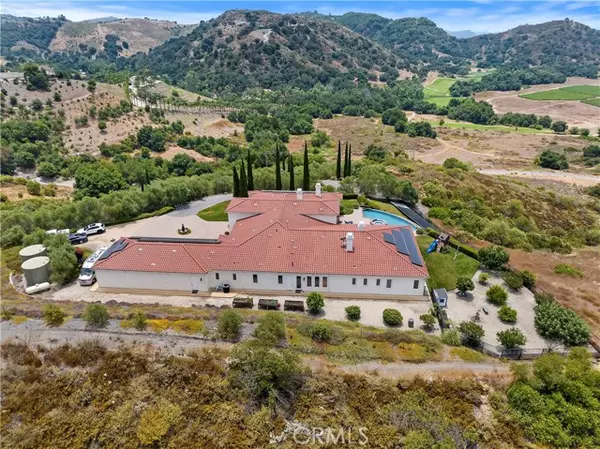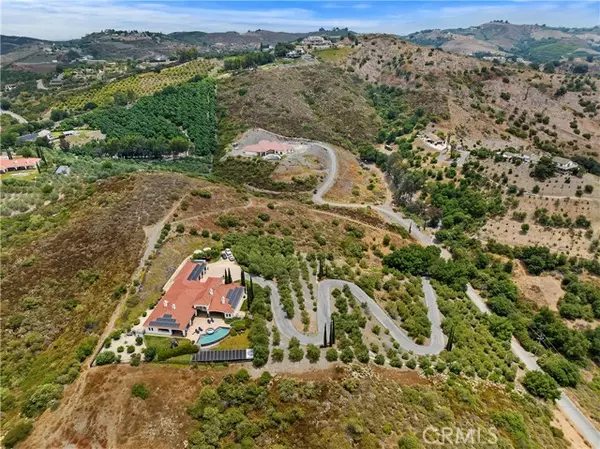
4 Beds
5 Baths
6,524 SqFt
4 Beds
5 Baths
6,524 SqFt
Key Details
Property Type Single Family Home
Sub Type Detached
Listing Status Active
Purchase Type For Sale
Square Footage 6,524 sqft
Price per Sqft $505
MLS Listing ID SW24142040
Style Detached
Bedrooms 4
Full Baths 4
Half Baths 1
Construction Status Turnkey
HOA Fees $72/ann
HOA Y/N Yes
Year Built 2008
Lot Size 5.410 Acres
Acres 5.41
Property Description
EXQUISIT MEDITERRANEAN ESTATE WITH PANORAMIC VIEWS AND LUXURIOUS AMENITIES! FEEL LIKE YOU ARE IN TUSCANY WITHOUT EVER LEAVING HOME! This stunning single-story home offers 6500+ sq ft home offers 4 huge bedrooms all ensuite baths, an office, and 5 opulent baths, 2 toilets have heated seats, a bidet, and lighting to make you feel like you are in a spa. The Primary Suite offers 2 walk-in closets, a retreat area, a fireplace, a gorgeous, jetted tub, and a huge walk-in shower with 2 shower heads. Step inside to find exquisite, tumbled tile flooring throughout the main living areas. The open floor plan seamlessly integrates indoor and outdoor living spaces making it ideal for entertaining and enjoying the breathtaking and extensive views and surroundings, including Cross Creek Golf Course. Enjoy the Chef's Kitchen w/walk in pantry, two ovens, a convection oven, and 6 burner stove all open to the family room. Step outside this beauty and you will find massive views while swimming in your infinity edge pool and spa inviting you to relax and unwind. Also, there's a fully covered patio with an entertainment area, surround sound inside and out, an outdoor fireplace, and a built-in BBQ island. While outside, pick some of the fruits and vegetables from your garden and press your delicious olive oil from the over 300 French Olive trees on the property. Did I mention it comes with the second lot next door that can be built on or make it your vineyard and add winemaking to your estate or whatever your heart desires. There is absolutely no stone unturned in the gorgeous home and property. Experience the ultimate in luxury and seclusion with this remarkable estate, where every detail has been thoughtfully crafted to provide a lifestyle of unparalleled elegance and comfort. You will not want to miss this custom estate. Call for your showing today. Please note there are two APNs with this property- vacant lot 935-290-010 and lot with house 935-290-012 totals over 10.46 acres
Location
State CA
County Riverside
Area Riv Cty-Temecula (92590)
Zoning R-A-5
Interior
Interior Features Granite Counters, Pantry, Recessed Lighting
Cooling Central Forced Air, Dual
Flooring Stone, Tile
Fireplaces Type FP in Family Room, FP in Living Room, Heatilator
Equipment Dishwasher, Disposal, Microwave, Refrigerator, 6 Burner Stove, Convection Oven, Double Oven, Ice Maker, Propane Oven, Propane Range, Barbecue
Appliance Dishwasher, Disposal, Microwave, Refrigerator, 6 Burner Stove, Convection Oven, Double Oven, Ice Maker, Propane Oven, Propane Range, Barbecue
Laundry Laundry Room, Inside
Exterior
Parking Features Direct Garage Access, Garage, Garage Door Opener
Garage Spaces 4.0
Pool Below Ground, Private, Heated with Propane, Heated, Waterfall
Utilities Available Electricity Connected, Propane
View Golf Course, Mountains/Hills, Panoramic, Valley/Canyon, Pool, Neighborhood
Roof Type Tile/Clay
Total Parking Spaces 4
Building
Lot Description Cul-De-Sac, Landscaped
Story 1
Sewer Engineered Septic
Water Public
Architectural Style Mediterranean/Spanish
Level or Stories 1 Story
Construction Status Turnkey
Others
Monthly Total Fees $247
Miscellaneous Rural
Acceptable Financing Submit
Listing Terms Submit
Special Listing Condition Standard


1420 Kettner Blvd, Suite 100, Diego, CA, 92101, United States




