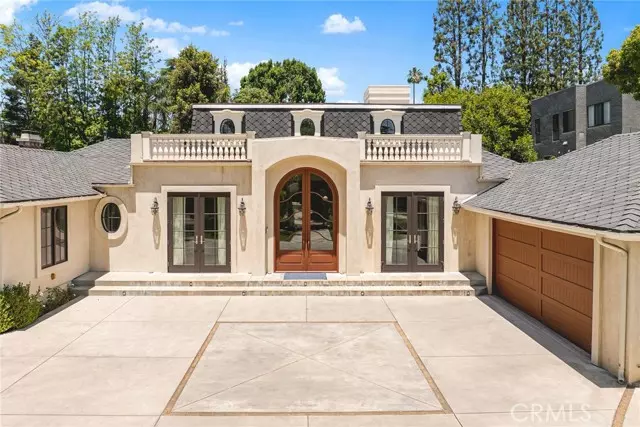
5 Beds
8 Baths
4,798 SqFt
5 Beds
8 Baths
4,798 SqFt
OPEN HOUSE
Sat Oct 19, 2:00pm - 4:00pm
Sun Oct 20, 2:00pm - 4:00pm
Key Details
Property Type Single Family Home
Sub Type Detached
Listing Status Active
Purchase Type For Sale
Square Footage 4,798 sqft
Price per Sqft $1,110
MLS Listing ID WS24139811
Style Detached
Bedrooms 5
Full Baths 6
Half Baths 2
HOA Y/N No
Year Built 2015
Lot Size 0.387 Acres
Acres 0.3874
Property Description
Classic European elegance and modern luxury combine in this home, which features 5 bedrooms and 8 bathrooms, with unparalleled craftsmanship and designer details that set it apart. Upon entry, you're greeted by a grand 14-foot mahogany front door and a barreled ceiling. The living room showcases a custom cast limestone French fireplace mantle. The formal dining room, equipped with wine fridges and ample storage, is perfect for hosting elegant dinners. The open floor plan seamlessly connects the family room and kitchen, making it ideal for gatherings. The family room features theater sound and 23-foot-wide pocket doors for an indoor-outdoor experience. The kitchen boasts top-of-the-line Viking appliances, natural stone surfaces, and a chefs dream setup. All bedrooms are oversized suites offering space and privacy. A private office near the entry provides a convenient workspace. The prime bedroom includes a large walk-in dressing room. State-of-the-art smart home features include a three-zone smart AC/heat controller, Lutron auto lighting control, and a music system throughout the house and backyard. The seven-station Sonos system provides a concert-like experience indoors and outdoors. For peace of mind, the property includes a doorbell video system and front and rear camera security systems, viewable from anywhere in the world. The home also features a pool and spa for luxurious enjoyment.Don't miss this opportunity to own a home that combines classic European styling with contemporary luxury.
Location
State CA
County Los Angeles
Area Pasadena (91105)
Zoning PSR1
Interior
Interior Features Balcony, Granite Counters
Cooling Central Forced Air
Flooring Carpet, Stone, Wood
Fireplaces Type FP in Dining Room, FP in Living Room
Equipment Dishwasher, Refrigerator
Appliance Dishwasher, Refrigerator
Laundry Laundry Room, Other/Remarks
Exterior
Garage Spaces 2.0
Pool Below Ground, Private
View Mountains/Hills
Total Parking Spaces 2
Building
Story 1
Sewer Public Sewer
Water Other/Remarks
Architectural Style Modern, Traditional
Level or Stories 2 Story
Others
Monthly Total Fees $75
Miscellaneous Urban
Acceptable Financing Cash, Land Contract
Listing Terms Cash, Land Contract
Special Listing Condition Standard


1420 Kettner Blvd, Suite 100, Diego, CA, 92101, United States








