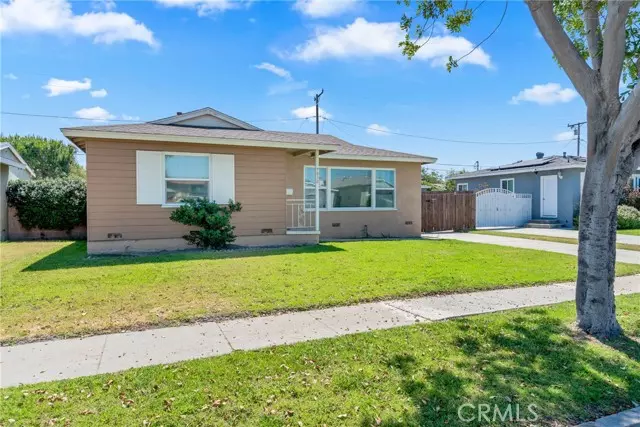
3 Beds
2 Baths
1,212 SqFt
3 Beds
2 Baths
1,212 SqFt
Key Details
Property Type Single Family Home
Sub Type Detached
Listing Status Active
Purchase Type For Sale
Square Footage 1,212 sqft
Price per Sqft $741
MLS Listing ID PW24137125
Style Detached
Bedrooms 3
Full Baths 2
Construction Status Turnkey,Updated/Remodeled
HOA Y/N No
Year Built 1955
Lot Size 6,000 Sqft
Acres 0.1377
Property Description
Welcome to 7830 La Carta Circle in Buena Park. This home has three bedrooms, two bathrooms and is 1212 square feet. In 2019 the entire home was completely gutted and rebuilt from the studs up using all top quality materials, fixtures, appliances, cabinetry, surfaces, lighting, electrical, paint, windows and even a brand new water heater and roof. This stunning home features central air conditioning, dual pane windows and sliders, custom window blinds, smooth ceilings, LED recessed lighting and high baseboards. The living room is large, light and bright and sits adjacent to a quaint dining room. The kitchen features quartz countertops, subway tile backsplash, white shaker cabinetry with brushed nickel hardware and a stainless steel farmhouse sink and gas range. Both baths feature quartz countertops, tile flooring, framed mirrors and subway tile. There is also an inside laundry room at the back of the home. The home is situated on a cul-de-sac street close to award winning schools, shopping, restaurants and amusement parks. The home boasts an extra long driveway that continues behind gates to a detached two car garage with plenty of room to park an RV. The backyard is truly amazing! The private grassy yard features mature fruit trees and a concrete patio perfect for outdoor entertaining. Don't miss out on this extraordinary opportunity!
Location
State CA
County Orange
Area Oc - Buena Park (90620)
Interior
Cooling Central Forced Air
Equipment Dishwasher, Disposal, Microwave, Refrigerator, Freezer, Gas Stove, Self Cleaning Oven
Appliance Dishwasher, Disposal, Microwave, Refrigerator, Freezer, Gas Stove, Self Cleaning Oven
Laundry Laundry Room, Inside
Exterior
Exterior Feature Stucco
Parking Features Garage, Garage - Two Door
Garage Spaces 2.0
Fence Good Condition, Wood
Utilities Available Cable Available, Electricity Connected, Natural Gas Connected, Phone Available, Sewer Connected, Water Connected
View Neighborhood
Roof Type Composition
Total Parking Spaces 6
Building
Lot Description Cul-De-Sac, Curbs, Sidewalks, Landscaped
Story 1
Lot Size Range 4000-7499 SF
Sewer Public Sewer
Water Public
Level or Stories 1 Story
Construction Status Turnkey,Updated/Remodeled
Others
Monthly Total Fees $31
Miscellaneous Gutters,Suburban
Acceptable Financing Cash, Conventional, Exchange
Listing Terms Cash, Conventional, Exchange
Special Listing Condition Standard


1420 Kettner Blvd, Suite 100, Diego, CA, 92101, United States








