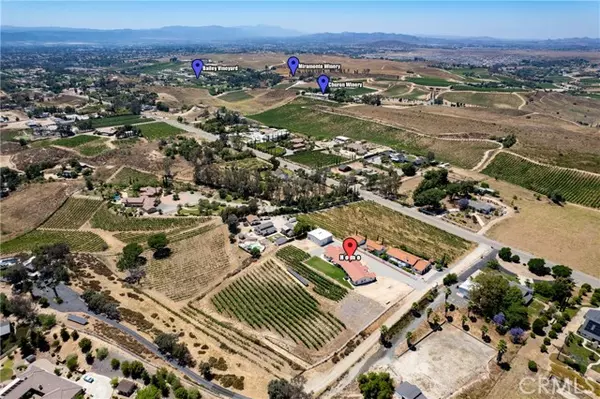
3 Beds
4 Baths
3,241 SqFt
3 Beds
4 Baths
3,241 SqFt
Key Details
Property Type Single Family Home
Sub Type Detached
Listing Status Active
Purchase Type For Sale
Square Footage 3,241 sqft
Price per Sqft $609
MLS Listing ID SW24126874
Style Detached
Bedrooms 3
Full Baths 3
Half Baths 1
Construction Status Turnkey
HOA Y/N No
Year Built 2018
Lot Size 2.270 Acres
Acres 2.27
Property Description
SELLER IS WILLING TO CONTRIBUTE .75% BUYDOWN ON A BUYER'S RATE FOR A 30 YR TERM LOAN!! AMAZING!! WINE COUNTRY VIEW retreat awaits. This home offers a perfect blend of luxury, amazing views & private vineyard. This estate spans one level, offering seamless flow, withhigh ceilings, expansive windows, 8 ft doors & designer finishes. Past the double door entry be greeted by a flood of natural light & stunning views. Off the entry is a perfectly appointed office, catering to the "at home" worker, with custom cabinetry & double return desk. Opposite the office is the formal dining that allows guests to take in views, while enjoying company. Note the upgraded flooring that carries through all the hallways, giving an elevated touch of class. At one end of the home is the Primary Suite; A private and luxurious sanctuary where bay windows overlook the mountains & vines, and a spa-like ensuite, offering 2 generous closets, double sinks, gorgeous vanity w/ custom granite, walk in shower & soaking tub. Back to the center of the home is a state-of-the-art chefs kitchen, equipped with top-of-the-line appliances, custom cabinetry, premium granite counters, prep island w/ sink & expansive wrap around island with seating for 8. This great room area offers the open floorplan every buyer desires, where the kitchen flows to the family room, with a custom built in entertainment center, matching the cabinetry through the home; a handsomely appointed wet bar & built in speakers that are throughout the home. Venture down the hall past a dream laundry room, offering ample cabinetry, craft/sewing nook, soaking sink & space for additional necessities. At the end of the hallway are 2 ancillary bedrooms w/ private ensuites, walk in closets & views showcasing the back property and private vineyard. The extensive outdoor living space blends indoor & outdoor living with ease, boasting a covered patio that nearly spans the entire back portion of the home, BBQ island & above ground spa. Outside the home, a BRAND new 40x45 storage building with RV 14x14 roll up door & 8x8 roll up door, fully insulated with water & power. The property also features RV parking w/ full hookups, 2 AC units, oversized attached 3 car garage, 2 tankless water heaters, paid off solar, controlled access gated entry, whole house intercom, security alarm, security cameras & water softener.Whether you seek a peaceful retreat or an entertainers paradise, this property offers everything you desire & more.
Location
State CA
County Riverside
Area Riv Cty-Temecula (92592)
Zoning R-R
Interior
Interior Features Granite Counters, Pantry, Wet Bar
Cooling Central Forced Air
Flooring Carpet, Tile, Wood
Fireplaces Type FP in Family Room
Equipment Microwave, Refrigerator, Water Softener, Propane Range
Appliance Microwave, Refrigerator, Water Softener, Propane Range
Laundry Laundry Room, Inside
Exterior
Garage Gated, Direct Garage Access
Garage Spaces 3.0
Utilities Available Electricity Connected, Phone Available, Propane, Water Connected
View Mountains/Hills, Panoramic, Neighborhood, Vineyard
Total Parking Spaces 3
Building
Lot Description Landscaped
Story 1
Sewer Conventional Septic
Water Public
Level or Stories 1 Story
Construction Status Turnkey
Others
Monthly Total Fees $59
Miscellaneous Foothills,Rural
Acceptable Financing Submit
Listing Terms Submit
Special Listing Condition Standard


1420 Kettner Blvd, Suite 100, Diego, CA, 92101, United States








