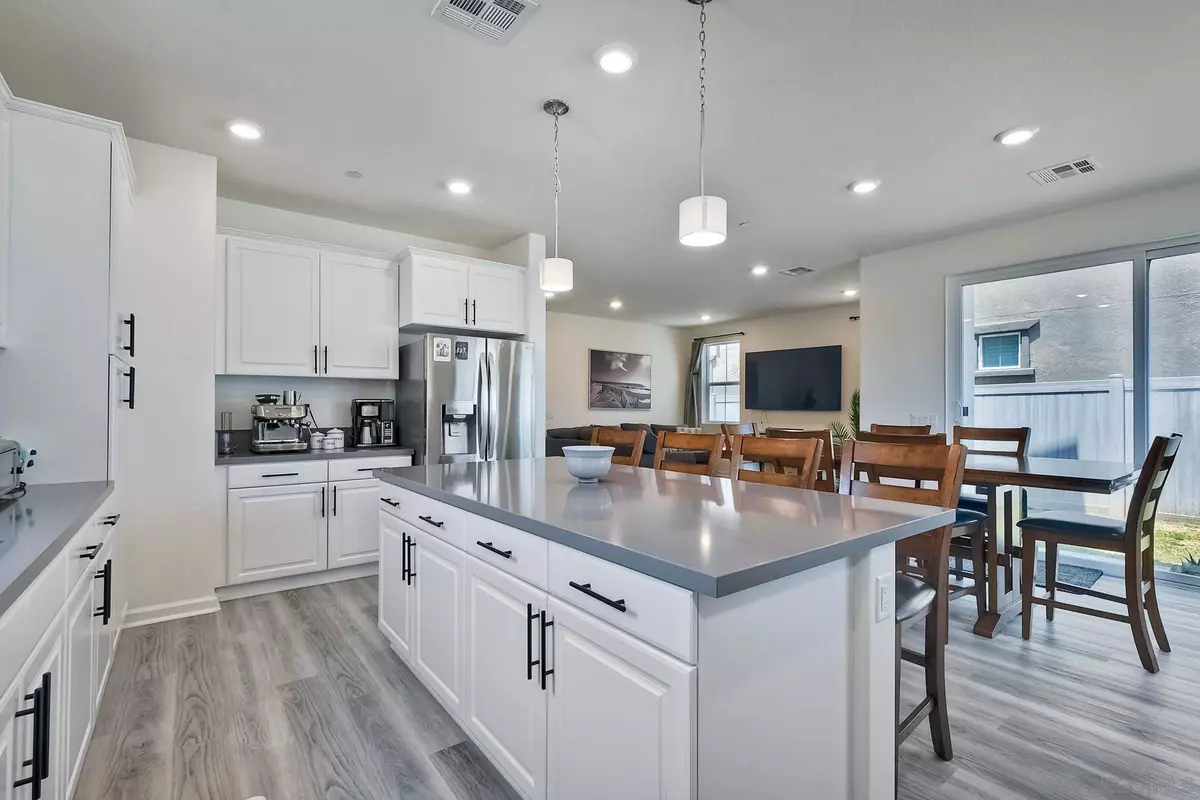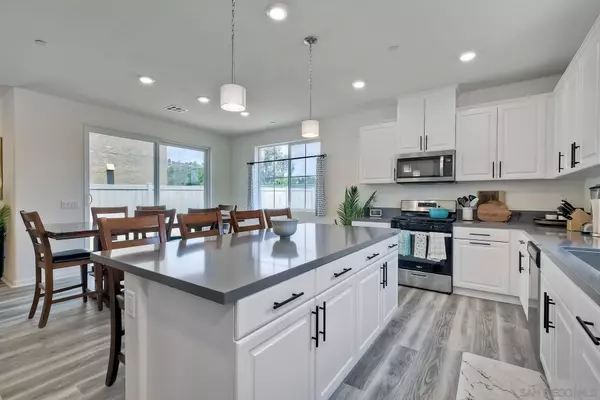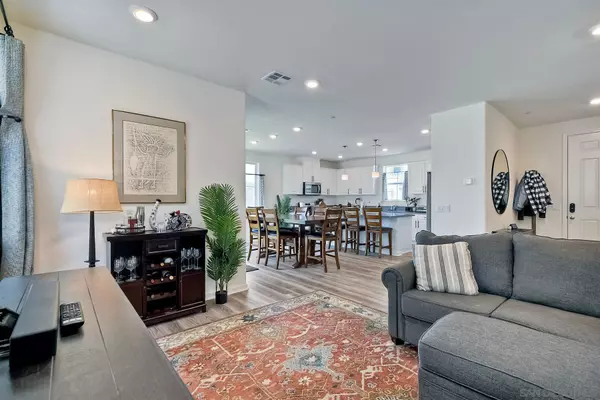
4 Beds
3 Baths
2,262 SqFt
4 Beds
3 Baths
2,262 SqFt
Key Details
Property Type Single Family Home
Sub Type Detached
Listing Status Active
Purchase Type For Sale
Square Footage 2,262 sqft
Price per Sqft $364
Subdivision Valley Center
MLS Listing ID 240015025
Style Detached
Bedrooms 4
Full Baths 3
HOA Fees $242/mo
HOA Y/N Yes
Year Built 2022
Lot Size 3,381 Sqft
Property Description
Location
State CA
County San Diego
Community Valley Center
Area Valley Center (92082)
Rooms
Family Room 15x9
Master Bedroom 21X13
Bedroom 2 12x10
Bedroom 3 13x10
Bedroom 4 11x10
Living Room 19x17
Dining Room 13x10
Kitchen 19x11
Interior
Heating Natural Gas
Cooling Central Forced Air, Energy Star
Equipment Dishwasher, Disposal, Dryer, Fire Sprinklers, Garage Door Opener, Microwave, Range/Oven, Refrigerator, Solar Panels, Washer, Built In Range, Gas Oven, Gas Stove, Ice Maker, Recirculated Exhaust Fan, Self Cleaning Oven, Counter Top
Appliance Dishwasher, Disposal, Dryer, Fire Sprinklers, Garage Door Opener, Microwave, Range/Oven, Refrigerator, Solar Panels, Washer, Built In Range, Gas Oven, Gas Stove, Ice Maker, Recirculated Exhaust Fan, Self Cleaning Oven, Counter Top
Laundry Laundry Room, On Upper Level
Exterior
Exterior Feature Stucco
Parking Features Attached
Garage Spaces 2.0
Fence Full
Pool Community/Common
Community Features BBQ, Tennis Courts, Biking/Hiking Trails, Clubhouse/Rec Room, Exercise Room, Playground, Pool, Spa/Hot Tub
Complex Features BBQ, Tennis Courts, Biking/Hiking Trails, Clubhouse/Rec Room, Exercise Room, Playground, Pool, Spa/Hot Tub
View Golf Course, Mountains/Hills, Valley/Canyon
Roof Type Tile/Clay
Total Parking Spaces 4
Building
Story 2
Lot Size Range 1-3999 SF
Sewer Sewer Connected
Water Meter on Property
Level or Stories 2 Story
Schools
Elementary Schools Valley Center-Pauma Unified District
Middle Schools Valley Center-Pauma Unified District
High Schools Valley Center-Pauma Unified District
Others
Ownership Fee Simple
Monthly Total Fees $483
Acceptable Financing Cash, Conventional, FHA, VA
Listing Terms Cash, Conventional, FHA, VA


1420 Kettner Blvd, Suite 100, Diego, CA, 92101, United States








