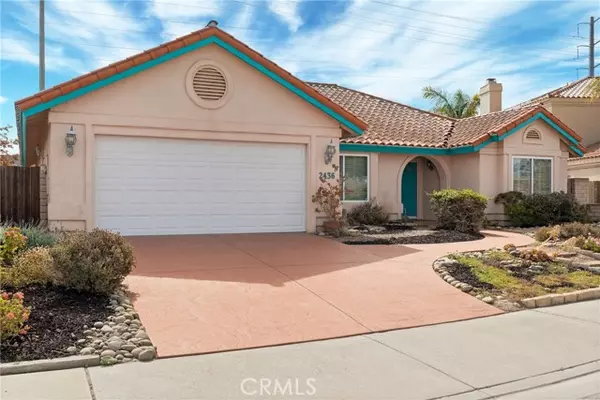REQUEST A TOUR If you would like to see this home without being there in person, select the "Virtual Tour" option and your agent will contact you to discuss available opportunities.
In-PersonVirtual Tour

$ 749,900
Est. payment | /mo
3 Beds
2 Baths
1,996 SqFt
$ 749,900
Est. payment | /mo
3 Beds
2 Baths
1,996 SqFt
Key Details
Property Type Single Family Home
Sub Type Detached
Listing Status Active
Purchase Type For Sale
Square Footage 1,996 sqft
Price per Sqft $375
MLS Listing ID PI24130516
Style Detached
Bedrooms 3
Full Baths 2
HOA Y/N No
Year Built 2000
Lot Size 6,969 Sqft
Acres 0.16
Property Description
Nestled in the prestigious Foxenwood Country Club Estates, this custom-built, single-story gem brings together the charm of Mexican and Santa Fe styles on a serene .16-acre cul-de-sac lot. Built in 2000 with two distinct wings, this homes layout offers privacy and ample space for both gathering and retreat. Thoughtfully landscaped, the property features drought-conscious gardens, vibrant fruit trees, a lush green lawn, and custom porch awninginviting outdoor enjoyment and shade year-round. Inside, vaulted ceilings and garden views from every room create a bright, open flow. A large living room, with a Spanish-style tiled fireplace and custom mantel, is perfect for relaxing, while the kitchen with Venetian tile and wood cabinetry provides a charming space for culinary creativity. The master suite offers a peaceful haven with a walk-in closet, a private bath, and views of the tranquil garden. With no HOA fees but benefits of a well-kept neighborhood, you enjoy the best of both worlds. Beyond the backyard, a scenic pathway leads to Waller Park and the golf course, two natural escapes just steps from your door. No construction or neighbors behind you means your quiet cul-de-sac retreat is truly a home for peace and connection. Close to shopping, dining, schools, and Old Town Orcutt, plus a spacious two-car garage and indoor laundry for added convenience, this property offers a lifestyle of charm and ease.
Nestled in the prestigious Foxenwood Country Club Estates, this custom-built, single-story gem brings together the charm of Mexican and Santa Fe styles on a serene .16-acre cul-de-sac lot. Built in 2000 with two distinct wings, this homes layout offers privacy and ample space for both gathering and retreat. Thoughtfully landscaped, the property features drought-conscious gardens, vibrant fruit trees, a lush green lawn, and custom porch awninginviting outdoor enjoyment and shade year-round. Inside, vaulted ceilings and garden views from every room create a bright, open flow. A large living room, with a Spanish-style tiled fireplace and custom mantel, is perfect for relaxing, while the kitchen with Venetian tile and wood cabinetry provides a charming space for culinary creativity. The master suite offers a peaceful haven with a walk-in closet, a private bath, and views of the tranquil garden. With no HOA fees but benefits of a well-kept neighborhood, you enjoy the best of both worlds. Beyond the backyard, a scenic pathway leads to Waller Park and the golf course, two natural escapes just steps from your door. No construction or neighbors behind you means your quiet cul-de-sac retreat is truly a home for peace and connection. Close to shopping, dining, schools, and Old Town Orcutt, plus a spacious two-car garage and indoor laundry for added convenience, this property offers a lifestyle of charm and ease.
Nestled in the prestigious Foxenwood Country Club Estates, this custom-built, single-story gem brings together the charm of Mexican and Santa Fe styles on a serene .16-acre cul-de-sac lot. Built in 2000 with two distinct wings, this homes layout offers privacy and ample space for both gathering and retreat. Thoughtfully landscaped, the property features drought-conscious gardens, vibrant fruit trees, a lush green lawn, and custom porch awninginviting outdoor enjoyment and shade year-round. Inside, vaulted ceilings and garden views from every room create a bright, open flow. A large living room, with a Spanish-style tiled fireplace and custom mantel, is perfect for relaxing, while the kitchen with Venetian tile and wood cabinetry provides a charming space for culinary creativity. The master suite offers a peaceful haven with a walk-in closet, a private bath, and views of the tranquil garden. With no HOA fees but benefits of a well-kept neighborhood, you enjoy the best of both worlds. Beyond the backyard, a scenic pathway leads to Waller Park and the golf course, two natural escapes just steps from your door. No construction or neighbors behind you means your quiet cul-de-sac retreat is truly a home for peace and connection. Close to shopping, dining, schools, and Old Town Orcutt, plus a spacious two-car garage and indoor laundry for added convenience, this property offers a lifestyle of charm and ease.
Location
State CA
County Santa Barbara
Area Santa Maria (93455)
Interior
Fireplaces Type FP in Living Room
Laundry Inside
Exterior
Garage Spaces 2.0
View Neighborhood
Total Parking Spaces 2
Building
Lot Description Sidewalks
Story 1
Sewer Public Sewer
Water Public
Level or Stories 1 Story
Others
Acceptable Financing Cash, Cash To New Loan, Submit
Listing Terms Cash, Cash To New Loan, Submit
Special Listing Condition Standard

Listed by Brandon Smith • United Agents

1420 Kettner Blvd, Suite 100, Diego, CA, 92101, United States








