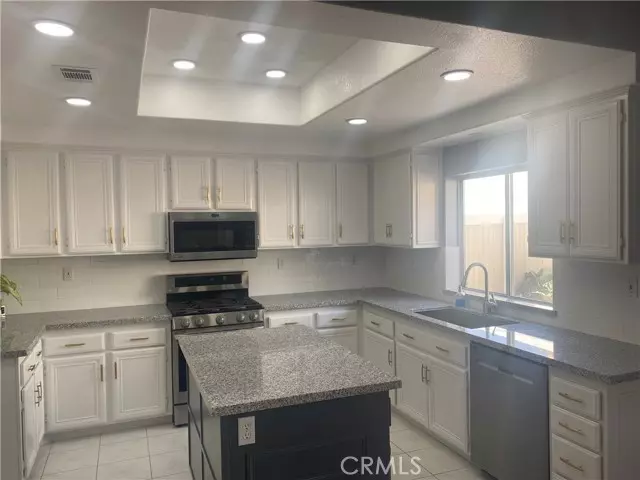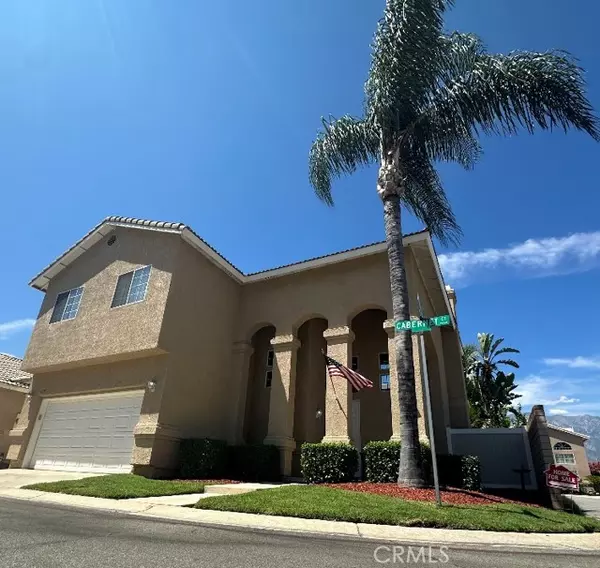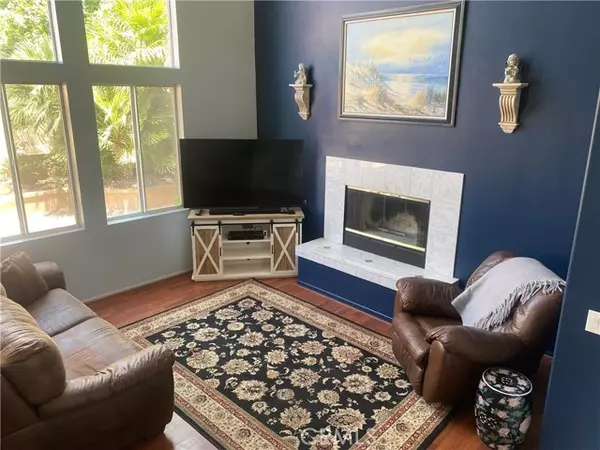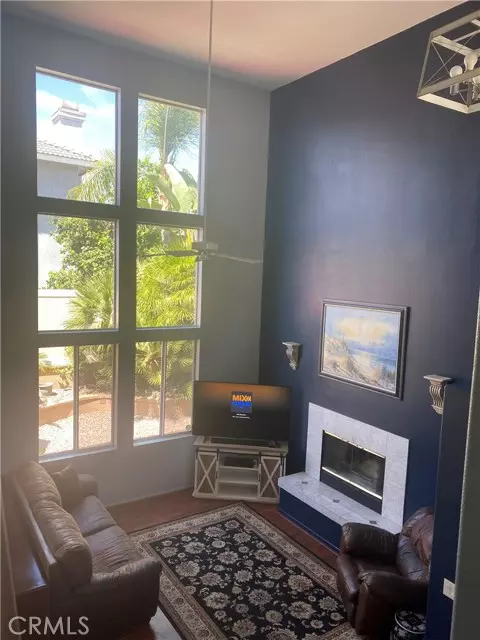
3 Beds
3 Baths
1,707 SqFt
3 Beds
3 Baths
1,707 SqFt
OPEN HOUSE
Sun Dec 22, 1:00pm - 4:00pm
Key Details
Property Type Single Family Home
Sub Type Detached
Listing Status Active
Purchase Type For Sale
Square Footage 1,707 sqft
Price per Sqft $439
MLS Listing ID OC24118947
Style Detached
Bedrooms 3
Full Baths 2
Half Baths 1
Construction Status Turnkey
HOA Fees $150/mo
HOA Y/N Yes
Year Built 1999
Lot Size 3,500 Sqft
Acres 0.0803
Property Description
Seller is willing to buy the interest rate down for buyer!!!!!! Seller says "BRING ALL OFFERS"!!!!! 3 bedrooms, 3 bathrooms, and 2 car garage. A MUST SEE!!!!!!!Nestled in a quiet and peaceful neighborhood. Expansive vaulted ceilings in the family room, with fireplace fitting for any gathering! Kitchen has brand-new custom granite, expansive cabinet storage and upgraded can lighting! Upstairs you will find three spacious bedrooms. Primary bedroom suite is extra-large with attached primary bathroom. It also has a walk-in closet with enough room for all your needs. High ceilings, LOTS of natural light, hardwood flooring throughout, double paned windows, recess lighting, and custom paint. The backyard is perfect for relaxing or recreation with a beautiful fountain, outdoor fireplace and new fencing all the way around. Plenty of storage in the two car garage. Newer AC and water softener. Swimming pool and playground in gated Pepperview community. Walking distance to top-rated Elementary School and Park. Award winning school district. In close proximity to restaurants and shopping! Great size, great location, great condition. THIS HOME REALLY HAS IT ALL!!!! Overall, this mini estate offers a unique blend of luxury, comfort and convenience, making it a great choice for families and professionals alike.
Location
State CA
County San Bernardino
Area Upland (91786)
Interior
Interior Features Tile Counters
Cooling Central Forced Air
Flooring Laminate
Fireplaces Type FP in Living Room, Gas
Equipment Dishwasher, Water Softener, Gas Range
Appliance Dishwasher, Water Softener, Gas Range
Laundry Inside
Exterior
Parking Features Assigned, Gated, Direct Garage Access, Garage
Garage Spaces 2.0
Fence Vinyl
Pool Community/Common
Utilities Available Cable Available, Electricity Connected, Natural Gas Connected, Sewer Connected, Water Connected
View Neighborhood
Roof Type Tile/Clay
Total Parking Spaces 2
Building
Lot Description Sidewalks
Story 2
Lot Size Range 1-3999 SF
Sewer Public Sewer
Water Public
Architectural Style Traditional
Level or Stories 2 Story
Construction Status Turnkey
Others
Monthly Total Fees $180
Acceptable Financing Cash To New Loan
Listing Terms Cash To New Loan
Special Listing Condition Standard


1420 Kettner Blvd, Suite 100, Diego, CA, 92101, United States








